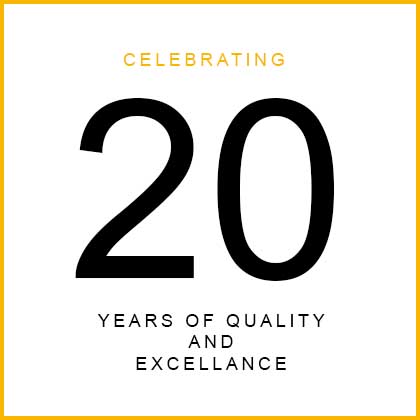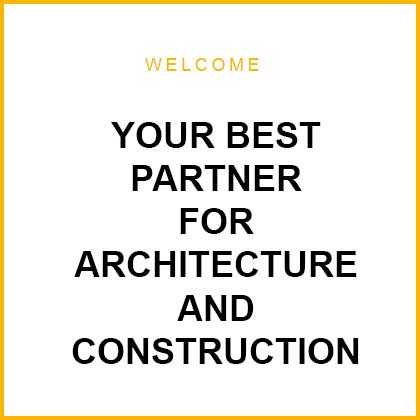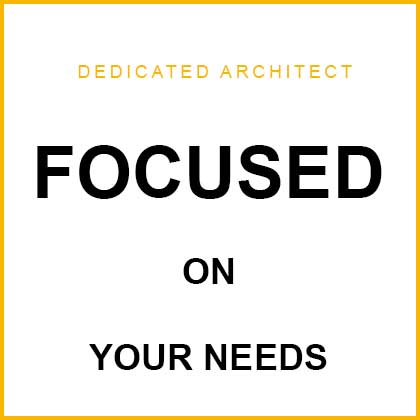

HQ LTD












WORKRIBA Stage 0 & 1: Having received your initial enquiry, we would arrange a free consultation at your property or discuss over the phone to establish the basic requirements of your brief. The visit would be done by a qualified Architect and honest advice and appraisals would be given in order for you to make informed decisions. If at this stage if you wish to proceed we would require up front fee to complete a basic survey and possibly discuss and produce some sketch proposals that would form the basic ideas for your project moving forward. We will then issue a written fee agreement within agree time of the initial consultation.
RIBA Stage 2: This is the exciting bit. We will be busy creating some concept design ideas based on the brief. Once these are ready, we will send them to you for us to discuss. We can provide you a 3D model that you can open and fly around on your iPad or computer. We want to make sure you are happy with the concept before going further.
RIBA Stage 3: Planning Design , It is crucial to make sure all of the right permissions for the work are in place. We will advise on the best approach, and put together all the drawings and forms needed. At this stage the design will be more detailed and will show the key materials and dimensions for approval. We will submit the application to the Council for you, and keep a close eye on it until the decision is in.
RIBA Stage 4: Technical Design
At this stage the design really comes together. Our drawings will be more detailed and show construction. We can suggest a great structural engineer, and will apply for Building Regs.
It’s not all technical, and we like to chat through the choices of materials with you, right down to the taps. Once this is all agreed we will write a detailed specification for the whole project.
At this stage, it is important that the client understands that nothing is set in stone. We can proceed beyond this point and come back to this stage and revisit options: it is certainly not uncommon. Our role is to put ink to paper, until the contractor starts building, and the drawings can always be changed. Architect’s HQ Ltd believes that the cost implications of changing drawings far outweighs the costs of undoing construction work on site or being unhappy with the finished product.
RIBA Stage 5/7: With all plans finalised and thoroughly checked for safety, the construction can begin. We work and co-ordinate closely with the design team to ensure that the construction process runs efficiently and a quality build is delivered. Seeing a project evolve from a plan on paper to a construction on-site, is one of the most exciting stages in the process. Regular site visits enable us to monitor the progress of the scheme and allow us to confirm the initial design brief is being realised.
The build is complete to an excellent standard and ready to be used, but the client’s journey with us is far from over. It is important for us to learn how the building meets the needs of our client and the end-users over the coming weeks, months and years. Feedback enables us to continue delivering projects to the highest possible standards so it is vital for us to build strong and lasting relationships with the client beyond completion.



Of all the Architects within the Design Practice that I have worked with over the past few years, you are the one that I hold in highest regard.
I mean this very sincerely. You are quite simply the full package. Your design and presentation skills are impressive, technical ability sound and your contract management, efficient, beyond efficiency! You are always 100% reliable and dependable.
The thing I admire most in you though, is your personable nature and ability to relate to people. Nothing seems to faze you either and you remain calm always – I need to know how to do that!
Thank you so much for all the hard work you did on the Shakespeare and Charles Saer Primary School Projects. The finished buildings are a testament to you and it has been a pleasure to work with you.
I hope that we will work together again.
Sally Kelly – Ex Principal Capital Project Officer – Construction Project Team, Lancashire County Council
Following a disappointing experience with another architect, we met on-site with Kharyat (aka Naheem) to discuss the issues and lay out our requirements for the refurbishment and extension of our house. We were immediately impressed with the range of ideas he suggested and three weeks later were completely stunned by the 3D sketches of a totally transformed house that was totally wow !
We engaged Architect’s HQ Ltd to formalise the designs, seek planning consent, prepare the detailed drawings to gain building control approval and liaise with our builder during during the extensive works.
12 months later we have a stunning property that we are absolutely delighted .
Mr Simon & Susan Colne – Private client
I have worked with Kharyat (aka Naheem) for a period of two years or so, during which time he has worked under my direction operating out of a different office.
I have found Naheem to be a reliable architect who is willing to go the extra mile when requested (or when he believes extra effort or work is necessary to deliver the desired end product). He has organised and delivered major project elements and directed others to assist him in his role. In addition to his architectural role, Naheem also successfully undertook marketing and project generation work, securing meetings,etc with prospective clients.
I have found Naheem to be reliable, working well both under direction and on his own initiative. He is proactive and keen to understand all issues at hand before engaging on a piece of work. He has proved to be a good team player, taking the lead where appropriate, and his gregarious nature has enabled him to engages well with colleagues and clients alike.
Please do not hesitate in contacting me should you require additional information.
Jonathan Davies – Archial Ex-Director
“I have worked with Architect’s HQ Ltd for several years and their creative solutions, technical building kudos and investment guidance combined with quick response to everything has been fantastic to help us obtain maximum return on our investments”
Cartwright Solicitors Ltd, Customer
It is with great pleasure and enthusiasm that I am writing to offer a formal recommendation for Mr Kharyat Siddiq (aka Naheem).
Naheem was the consultant architect employed by Lancashire County Council to work on Charles Saer Primary School (new build) from inception to completion stage. He was responsible for the delivery of all aspects of a large and complex project spanning over 3 Phases.
I would like to emphasize his effective leadership & communication skills coupled with design passion to produce a school that not only did it meet the clients’ Educational Vision & Brief but added certain design quality against a very tight budget and site constraints.
At all times, I have found Naheem to be honest, reliable and contentious work ethic – always undertaking a pro-active approach to his work. Naheem’s is adaptable with very good organisational skills, problem solving, work’s programming and a shear hard work attitude (sometimes beyond the call of duty) towards the management of the project and coordinating the entire design team in exemplary way resulting in a successful completion of the project both on budget and met programme deadlines and consequently was one of few major factors for the scheme to be awarded the ‘Wyre Council’s Building Excellance Regional Award for 2014‘.
In summary, he was greatly appreciated by all involved including the contractors’ site staff and myself with his motivation to stay focused and meet deadlines. I am very pleased with Naheem performance and I have no hesitation in highly recommending Naheem to future employers & would be happy to provide any further information if required.
Martin Kilheeney – Contract Manager, Conlon Construction Ltd, Customer
Kharyat Siddiq (Naheem), as been a valuable member of our team since he joined Lancashire County Council on a consultancy role since November 2010. Employed as Architect, Naheem has taken responsibility for a number of Projects and appraisals during his employment with us. All projects were taken from concept to completion on site. These projects involved managing both in-house and external consultants, value engineering and dealing with the queries and issues through to completion on site.
Naheem has been thoroughly reliable and capable throughout all the work stages of his projects. His input and skill sets have been well received by Clients and End-Users and Contractors alike. I have no hesitation in recommending Naheem to future employers/clients & would be happy to provide any further information if required.
Michael Bury – Principal Architect, Lancashire County Council, Customer