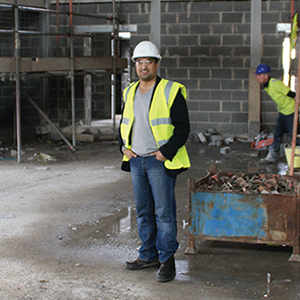WORKRIBA Stage 0 & 1: Having received your initial enquiry, we would arrange a free consultation at your property or discuss over the phone to establish the basic requirements of your brief. The visit would be done by a qualified Architect and honest advice and appraisals would be given in order for you to make informed decisions. If at this stage if you wish to proceed we would require up front fee to complete a basic survey and possibly discuss and produce some sketch proposals that would form the basic ideas for your project moving forward. We will then issue a written fee agreement within agree time of the initial consultation.
RIBA Stage 2: This is the exciting bit. We will be busy creating some concept design ideas based on the brief. Once these are ready, we will send them to you for us to discuss. We can provide you a 3D model that you can open and fly around on your iPad or computer. We want to make sure you are happy with the concept before going further.
RIBA Stage 3: Planning Design , It is crucial to make sure all of the right permissions for the work are in place. We will advise on the best approach, and put together all the drawings and forms needed. At this stage the design will be more detailed and will show the key materials and dimensions for approval. We will submit the application to the Council for you, and keep a close eye on it until the decision is in.
RIBA Stage 4: Technical Design
At this stage the design really comes together. Our drawings will be more detailed and show construction. We can suggest a great structural engineer, and will apply for Building Regs.
It’s not all technical, and we like to chat through the choices of materials with you, right down to the taps. Once this is all agreed we will write a detailed specification for the whole project.
At this stage, it is important that the client understands that nothing is set in stone. We can proceed beyond this point and come back to this stage and revisit options: it is certainly not uncommon. Our role is to put ink to paper, until the contractor starts building, and the drawings can always be changed. Architect’s HQ Ltd believes that the cost implications of changing drawings far outweighs the costs of undoing construction work on site or being unhappy with the finished product.
RIBA Stage 5/7: With all plans finalised and thoroughly checked for safety, the construction can begin. We work and co-ordinate closely with the design team to ensure that the construction process runs efficiently and a quality build is delivered. Seeing a project evolve from a plan on paper to a construction on-site, is one of the most exciting stages in the process. Regular site visits enable us to monitor the progress of the scheme and allow us to confirm the initial design brief is being realised.
The build is complete to an excellent standard and ready to be used, but the client’s journey with us is far from over. It is important for us to learn how the building meets the needs of our client and the end-users over the coming weeks, months and years. Feedback enables us to continue delivering projects to the highest possible standards so it is vital for us to build strong and lasting relationships with the client beyond completion.



