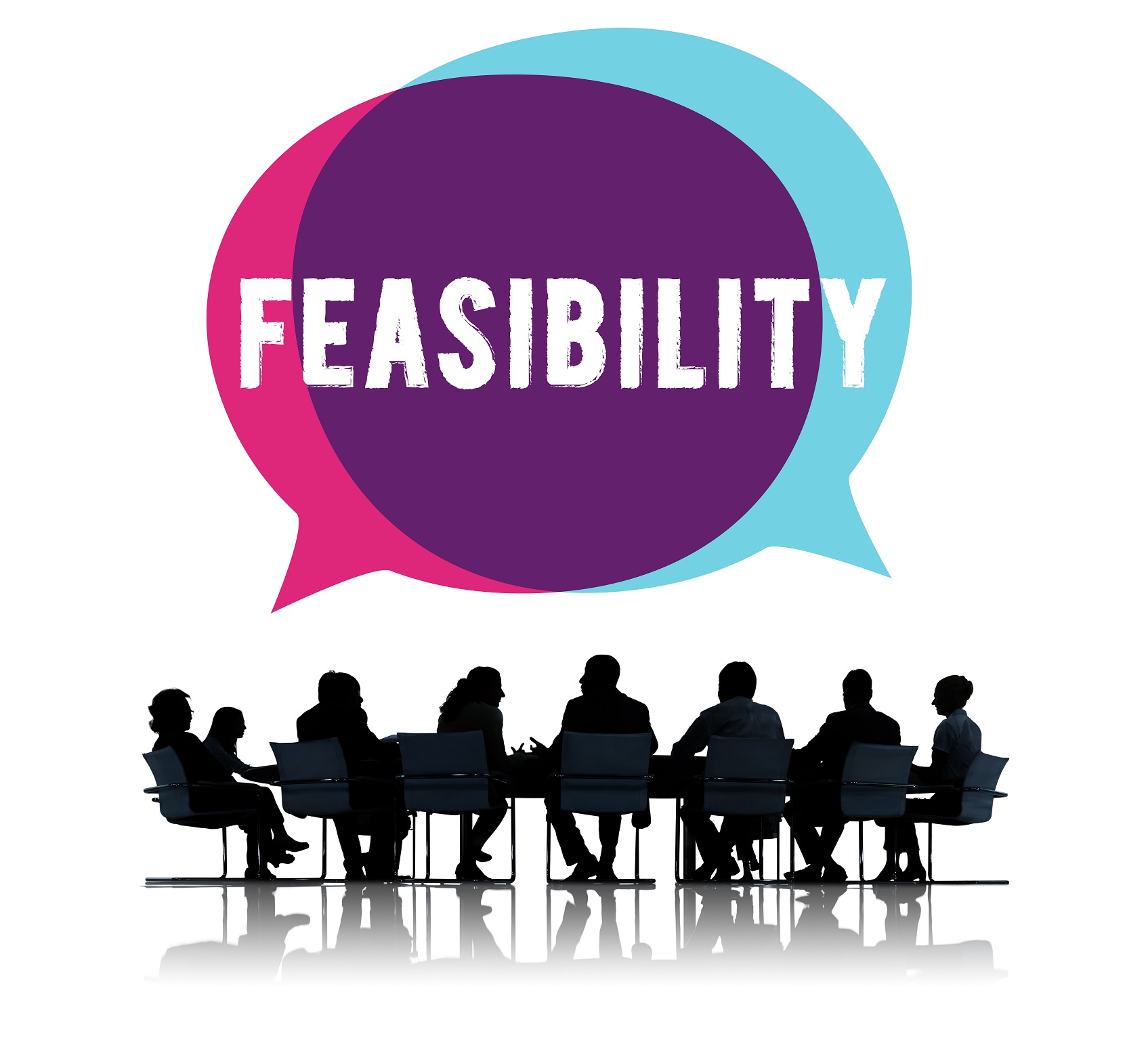What is a Feasibility Study?
A feasibility study is used to analyse a project or idea in order to assess what the likely outcomes will be, or to test alternative options. Within a business context it usually weighs up the cost of the project against the expected benefits (i.e. cost / benefit analysis) and is undertaken as the first step in the development process.
To help our clients determine the best use of their property, Architect’s HQ Ltd offers feasibility and site planning services. These analyses may be a stand-alone exercise, or they can be performed as a preliminary step before planning and design.
We begin by defining the functional parameters of the project. We then explore various massing options to accommodate these parameters, considering the building’s use, parking and circulation, green space, environmental considerations, drainage and other requirements.
Our goal is to optimize the use, scale and mix of components. To this end, we use computer models and renderings to evaluate options and to visualize the scale of the project within its environs.
At the conclusion of the site analysis, we provide a full feasibility and site planning report with input from our specialized consultants. The report may include surveying, zoning regulation parameters, Building Control requirements, comparative studies and cost analyses.

