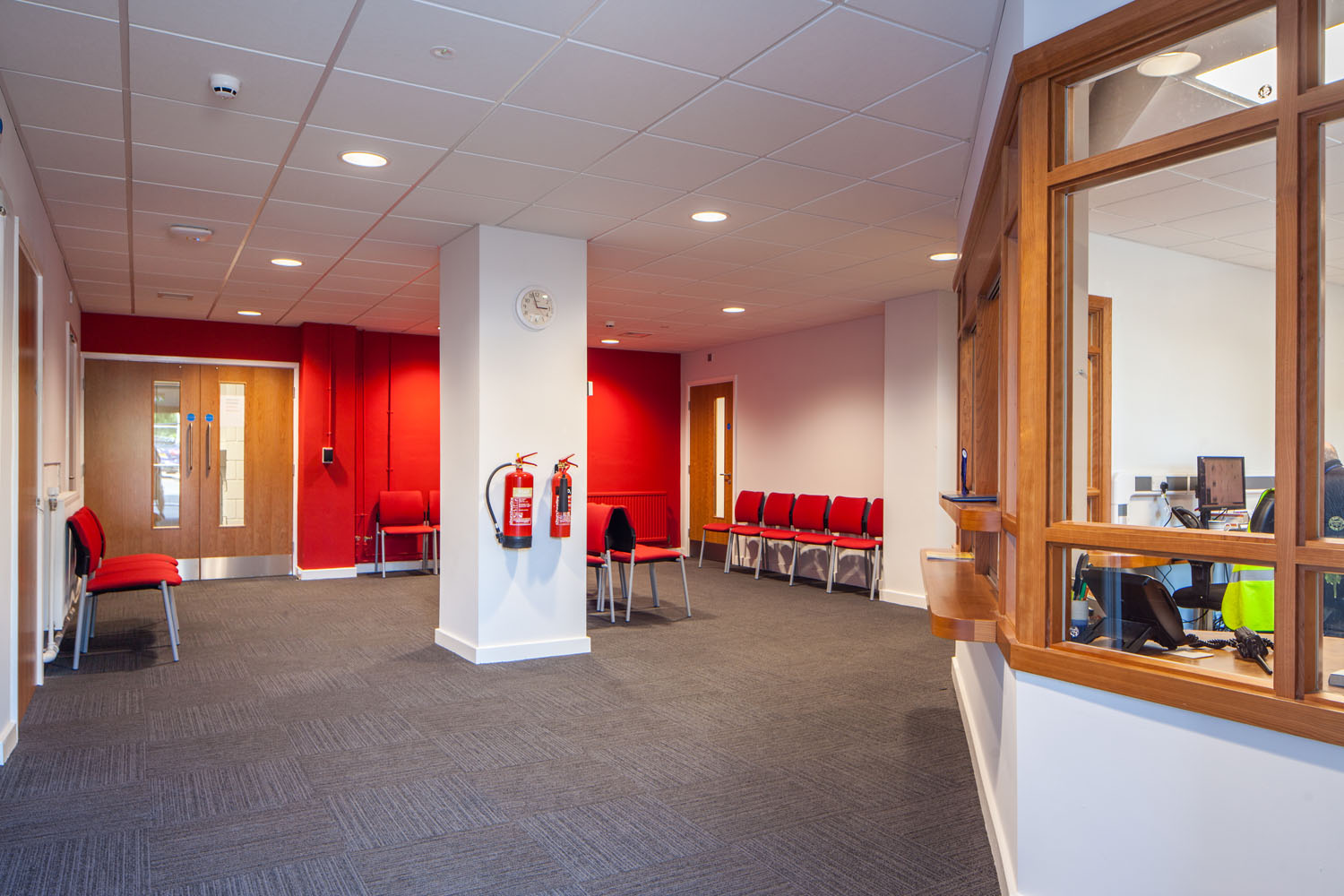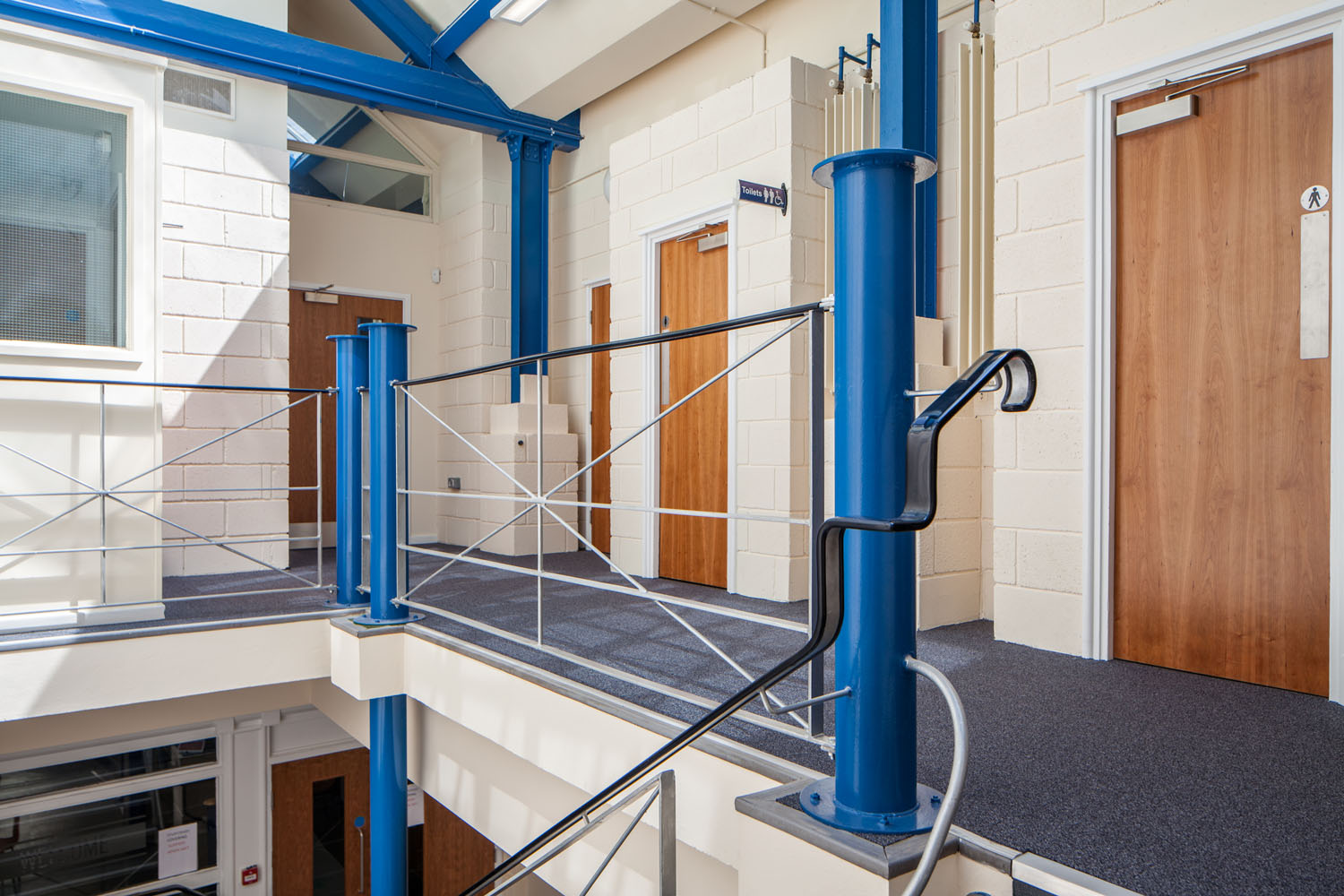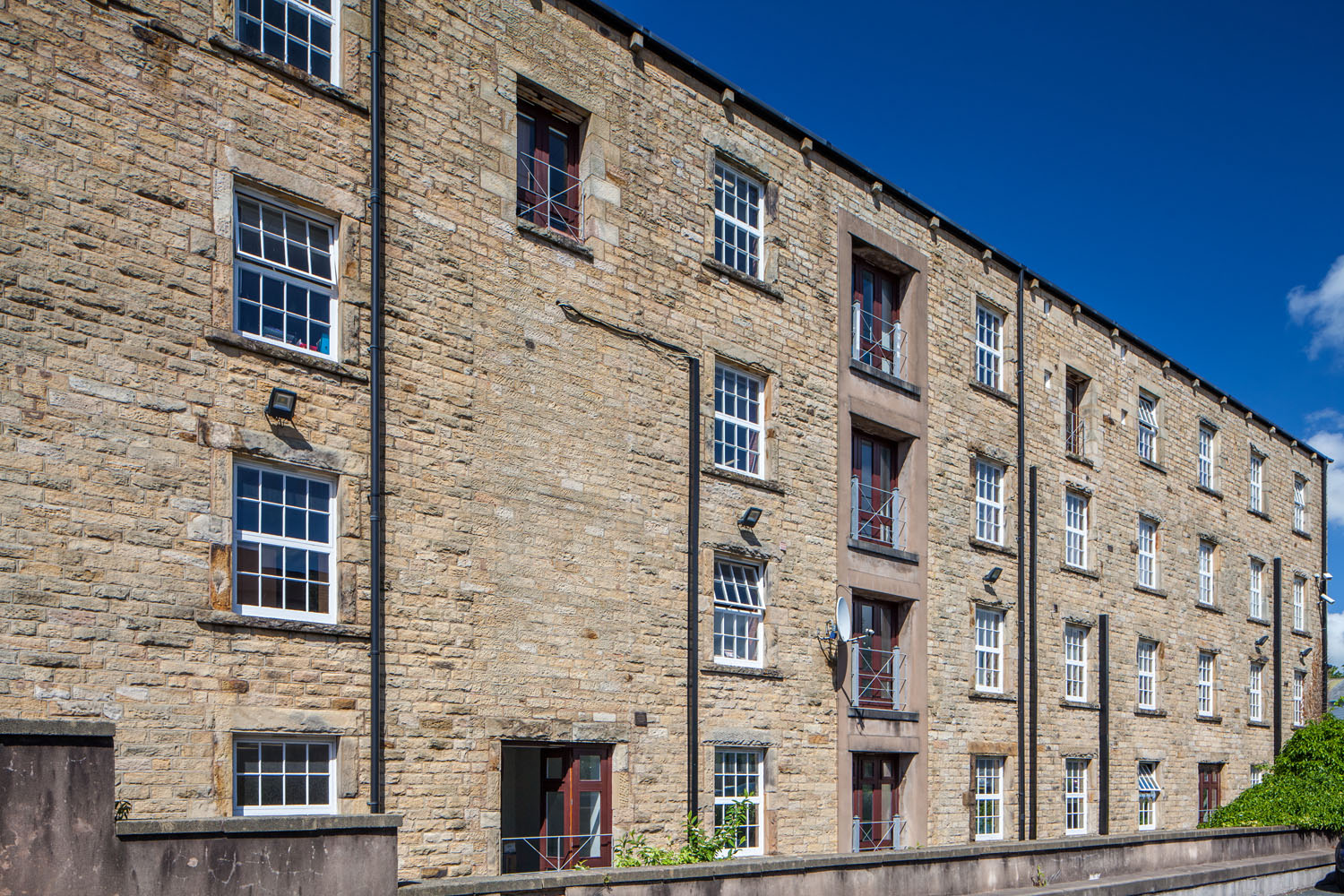White Cross Education Centre (Mill 14), Lancaster
This project was undertaken by Architect’s HQ Ltd and were lead architectural consultant from inception to completion stage.
Project Details:
Mill 14 (formerly know as The Adult College) was underutilised, as the Lancashire Adult Learning provision relocated to Chorley, leaving the former Area Education Office staff and county staff as the sole occupants.
As part of the Lancashire County Councils’ Property Strategy a decision was taken to retain & refurbish Mill14 for as modern office complex to be utilized as a Neighbourhood Centre and Main Office base for the North of the County along with delivering a wide range of public facing services.
Kharyat was commission assisting the client with developing the strategic brief amongst several stakeholders, and went on to develop a feasibility report with several options working within tight time constraints and budget. Several options were reviewed and modified until the preferred option was selected by everyone involved. Essentially, the report highlighted areas of importance and area of quick wins with minimum cost; undertook analytical assessment of the existing building and discovered the existing structure was not fire protected and produce option/cost to fire protect it to current standards, catalogue existing maintenance issues, produced / obtain client sign-off to Phasing and Decanting & Health & Safety Plan to ensure adequate segregation was provided between existing staff (200 plus) and contractor, aswell as developing the proposed plans to provide office environment to current statutory standards and also offer a flexible and collaborative workspace which fits an excess of 100 people with ample event space and meeting rooms.
We conducted a series of design workshops to explore ideas and implement the values of Lancashire County Council working culture. There were limitations to the building which presented challenges to the logistics of the project, however, with clever programming and flexible scheduling we delivered the project on time and to brief without any complications.
The final space comprises of; an agile area featuring a large pop art print, a breakout space encompassing vibrant colours in line with their brand, private meeting rooms, phone booths and informal meeting zones. We were able to construct a multi-functional, open-plan working environment that inspires collaboration and communication between different teams. The new plan also provided following elements which were new to the county;
- Adequate sustainable lighting and mechanical control
- New way-finding in line with corporate branding
- Secure entrance/reception areas
- Smart working solutions
- Ergonomic task seating
- Boardroom furniture
Tender package was produce and contractor was on site in minimum time and was completed phase construction as different users were decanted into different parts of the building whilst work commence in another part. To ensure Health & Safety measures were maintained and to deliver the project on programme and budget, site meetings and client meetings were held on regular basis.
A formal handover event was held with County Council leaders and press along with city council Councillors and it was well received by everyone and our contribution to the successful opening was recognized!!



