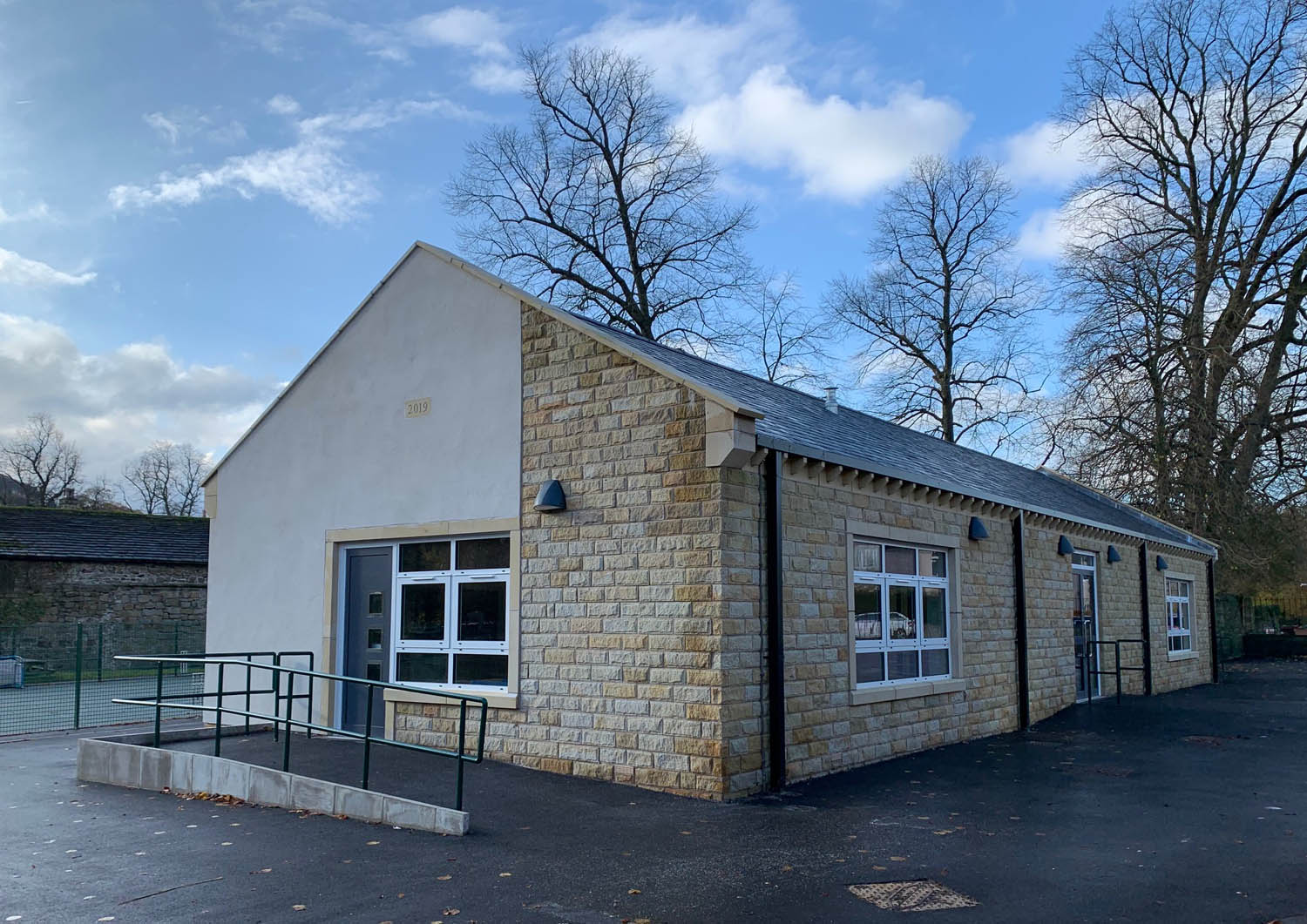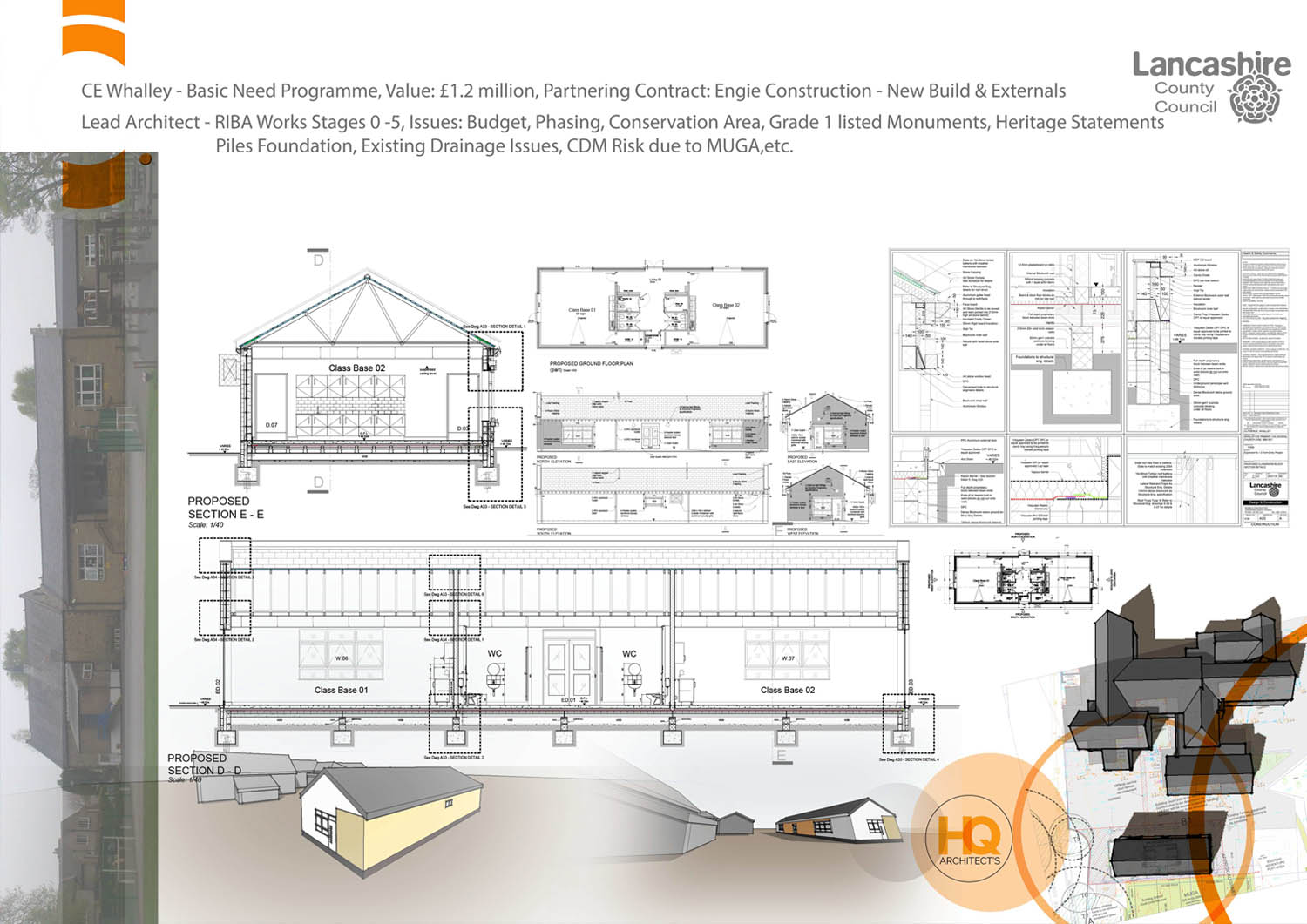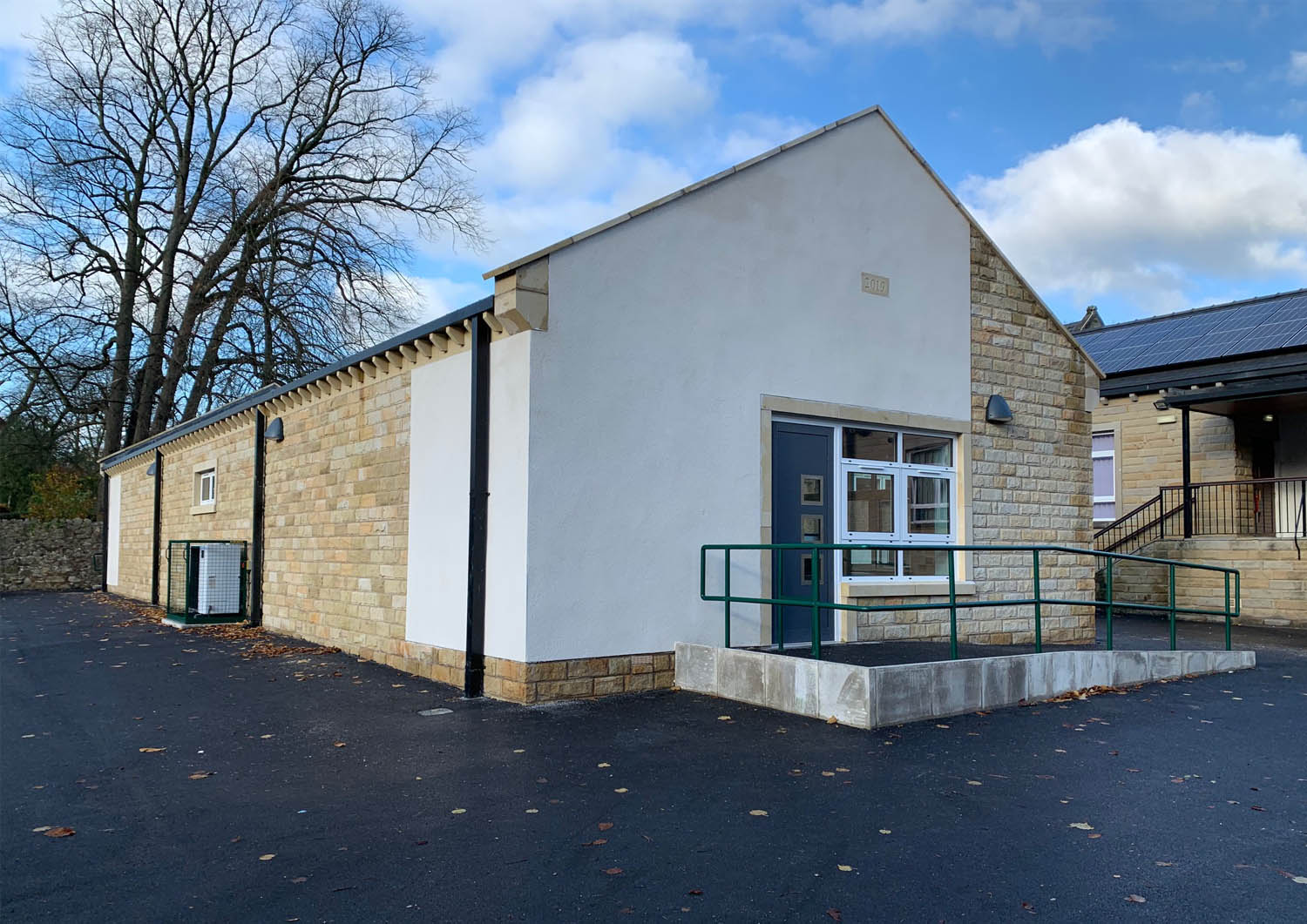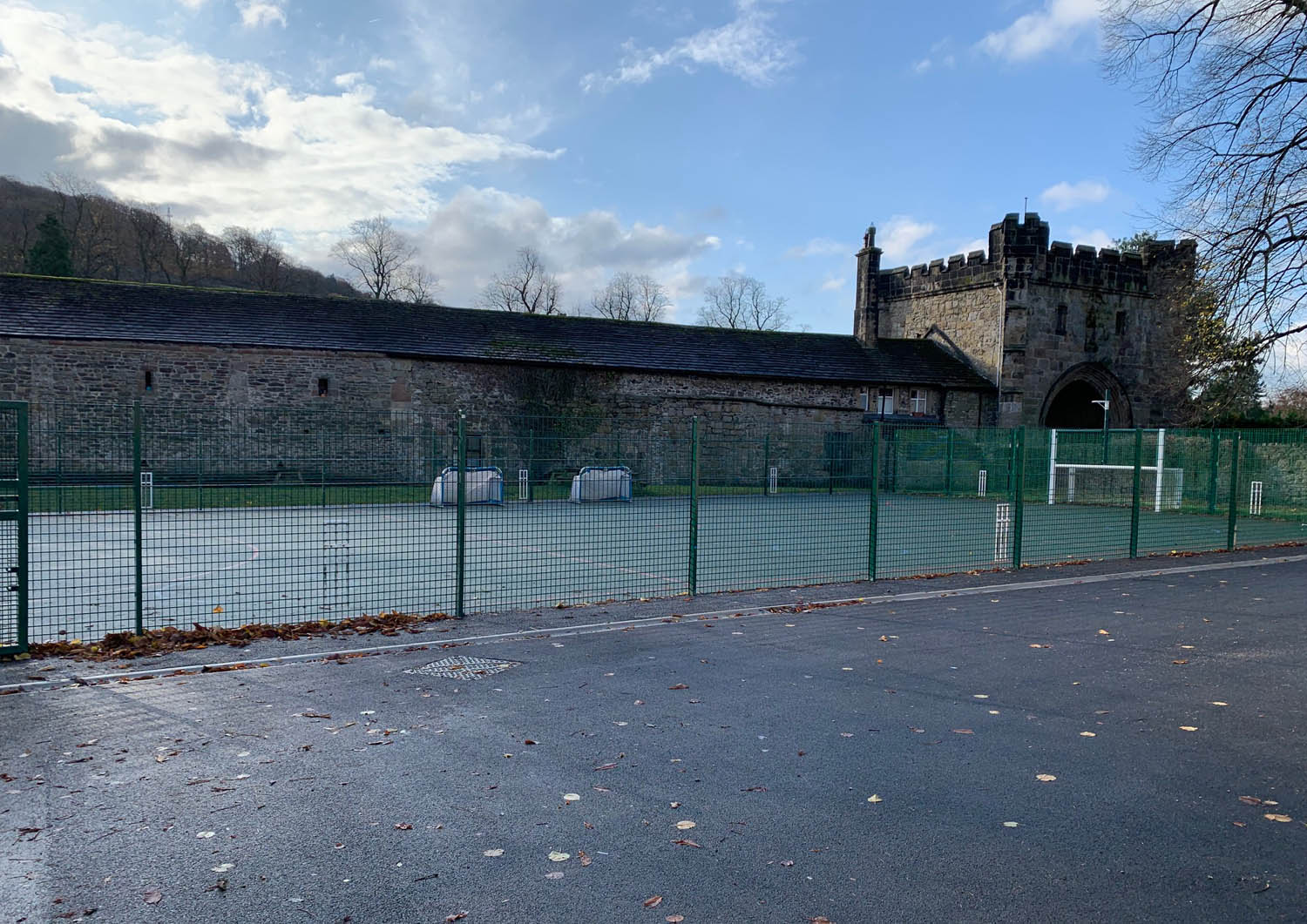Whalley Church of England Primary School, Extension & Internal Remodelling & External MUGA
This project was undertaken by LCC senior architect and Architect’s HQ Ltd were commissioned to provide assistance with developing the design, obtaining all the necessary approvals followed up preparing and developing the tender package through the Revit Software.
Project Details
The commission consisted of providing a new build classroom block/ MUGA, library extension and internal remodelling of Whalley Church of England Primary School on the existing site.
The challenge to this scheme was the sensitivity of the site of being in the background of the Whalley Abbey and unusual ground conditions of which required intense investigations to understand and incorporate the constraints set by drainage, piling, archaeological and floodrisk issues.
The client requested the design and production information to be produced on Revit within tight timescale and budget.
The design of the completed school was very well received by the end user and the client.



