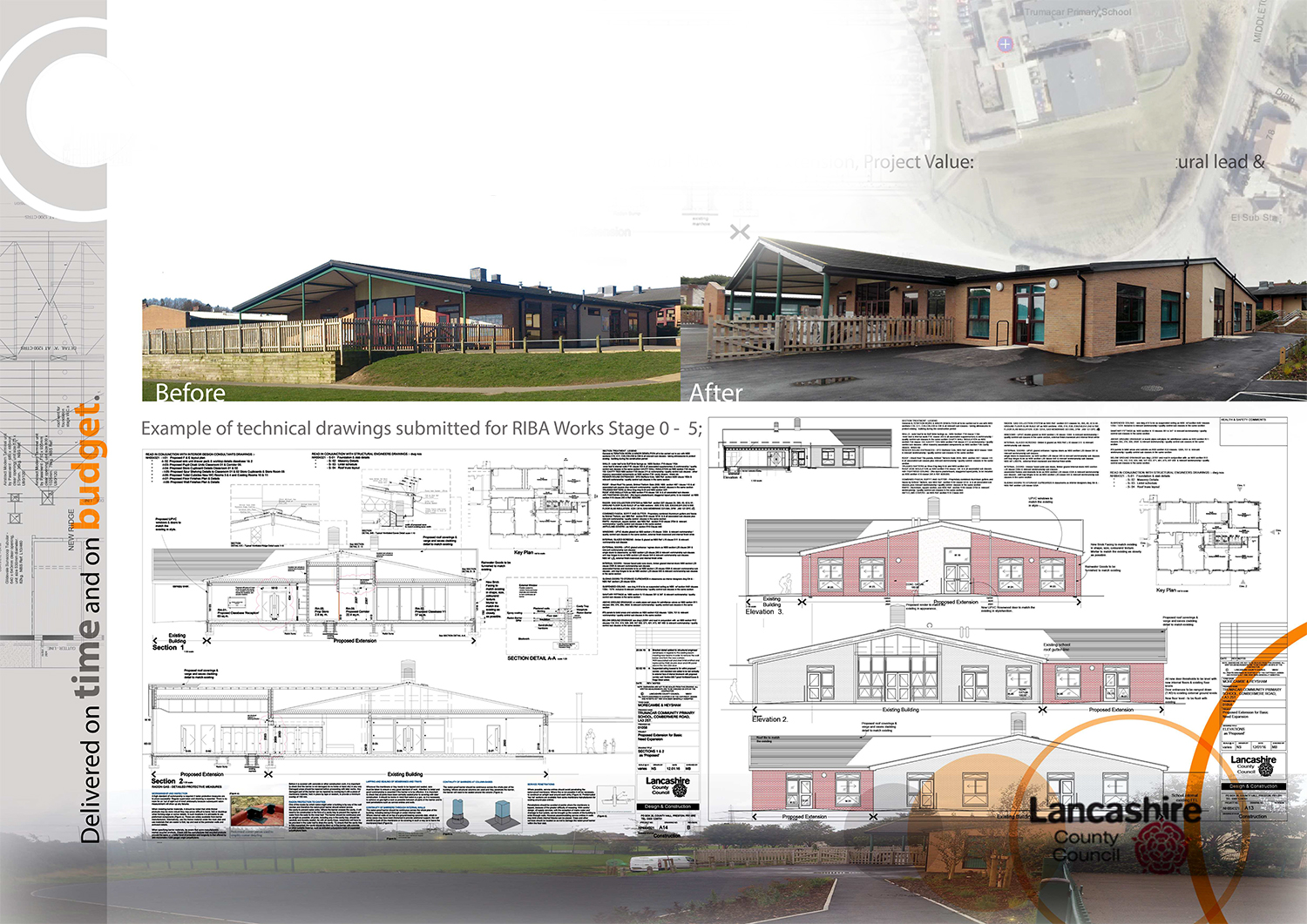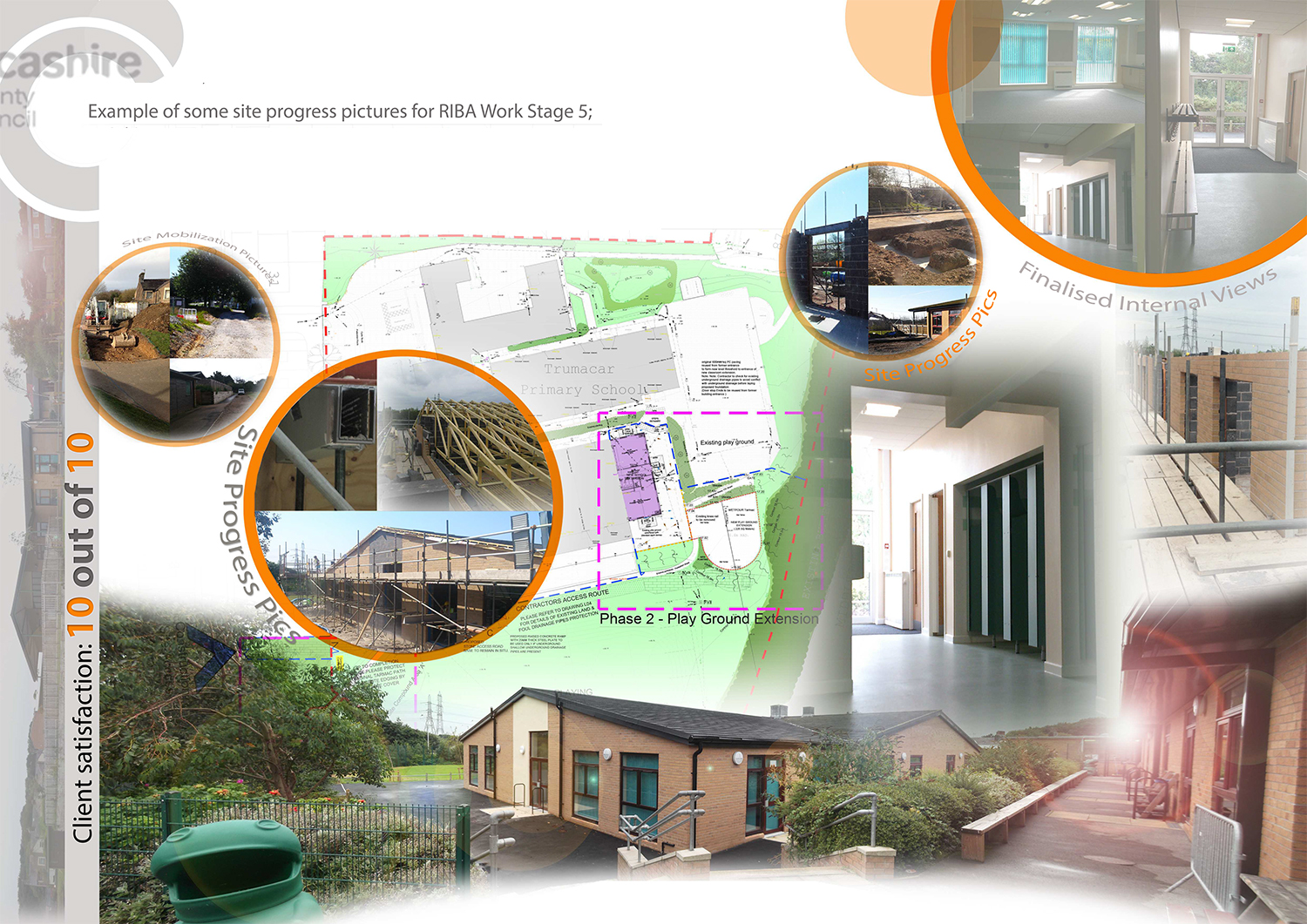Trumacar Primary School
This project was undertaken by Architect’s HQ Ltd as the architectural lead consultant from inception to completion stage (RIBA stage 0-7) .
Project Details
The scheme consisted of extension/refurbishment and adaptation to the existing school by 2 classrooms and ancillary rooms.Furthermore extension to ‘hard’ playground area lost by the extension and provision of additional car parking places.
The scheme was developed and designed by Kharyat Siddiq, who was solely responsible for end-user requirements and planning requirements, from Inception through to works starting on site. As it was live site and removal of asbestos, segregation between pupil and contractor was paramount and CDM drawing was developed to ensure Health & Safety was obtained.
Kharyat Siddiq was contract adminstrator and the project was delivered on time and budget.
The design of the completed school was very well received by the end user and the client.

