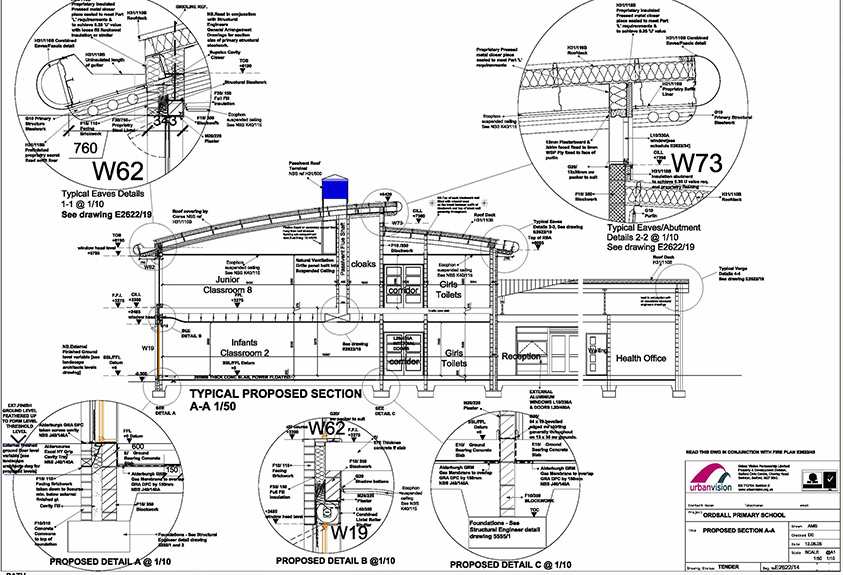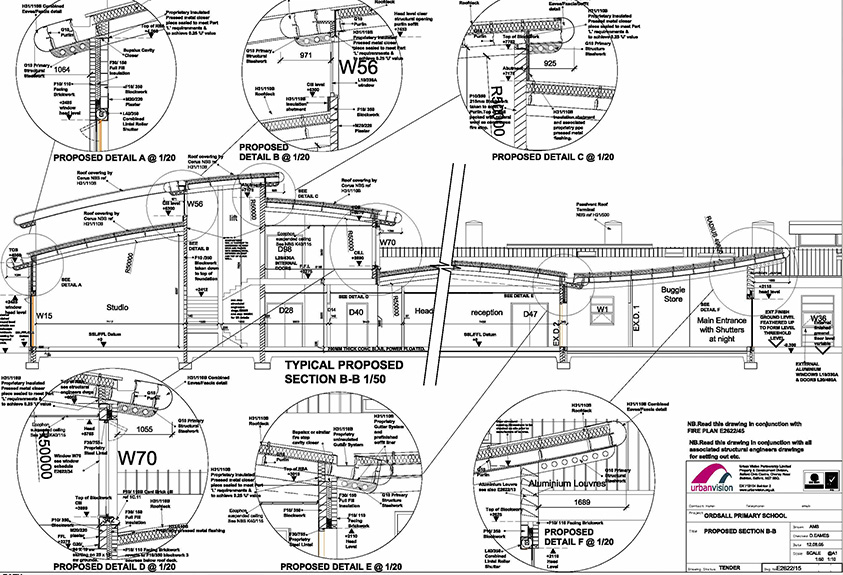Primrose Hill Primary School
This project was undertaken by Kharyat Siddiq as the architectural lead during his time at Urbanvision.
Project Details:
Kharyat was given the architectural lead role and carried all roles & responsibilities from inception to completion stage. He developed the strategic brief inline with national guidelines and the education department requirements as it was a new school and management team was no in place. Several feasibility reports were produced across several sites and site options were assessed to the each site constraints and the preferred site was selected by the client as best suited to meet the brief and cost envelope.
The proposal was developed to accommodate the slope of the site yet create a completely accessible environment for the children. This extends to the external environment where much of the mature landscape areas retained. The buildings were single storey and constructed of load-bearing masonry to match the existing environment while being of a distinctly modern form. The classrooms are mechanically ventilated to provide good air quality and acoustic, adjacent to the busy road and the hot water heating system is augmented by the use of a solar thermal panels located on the new roof.





