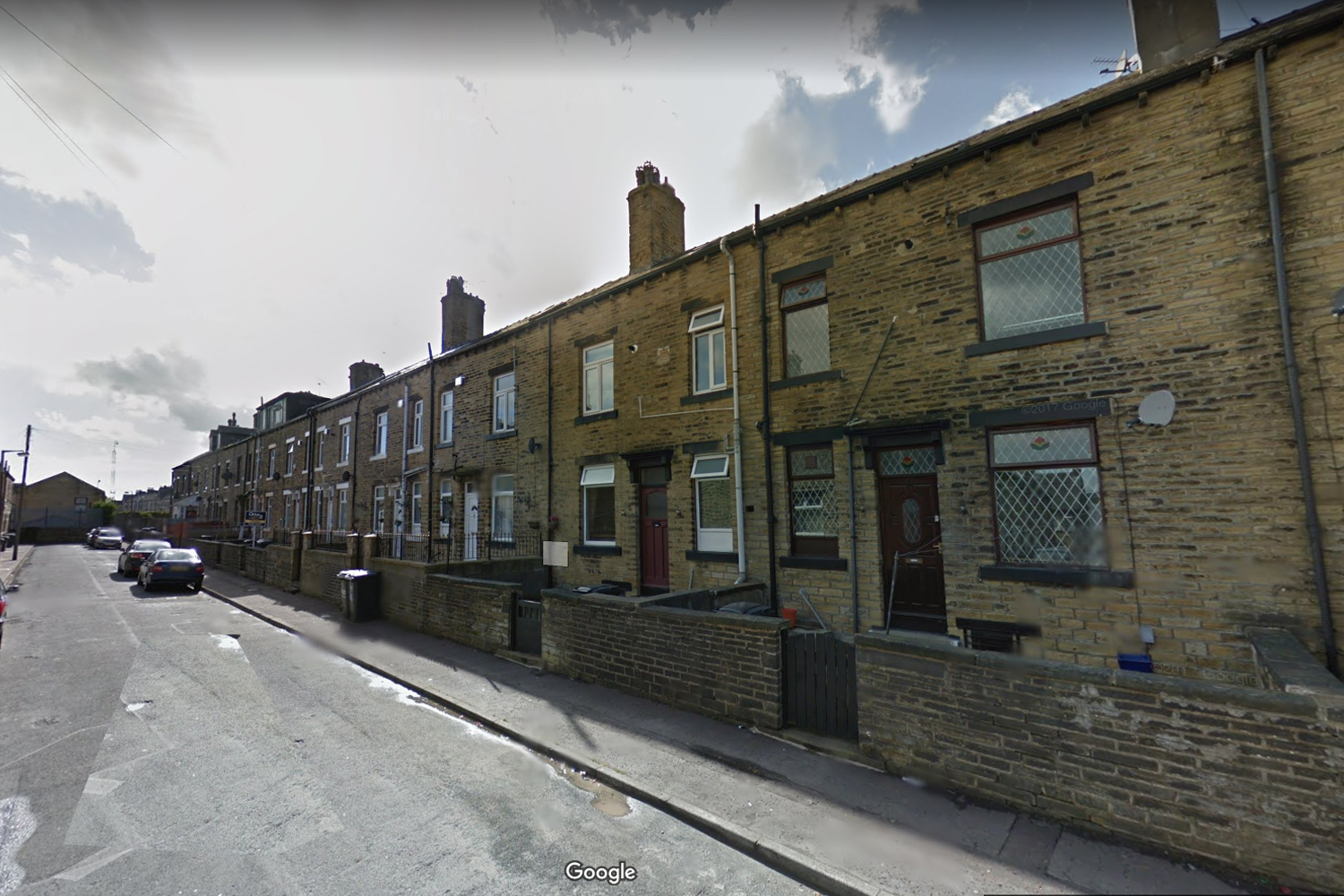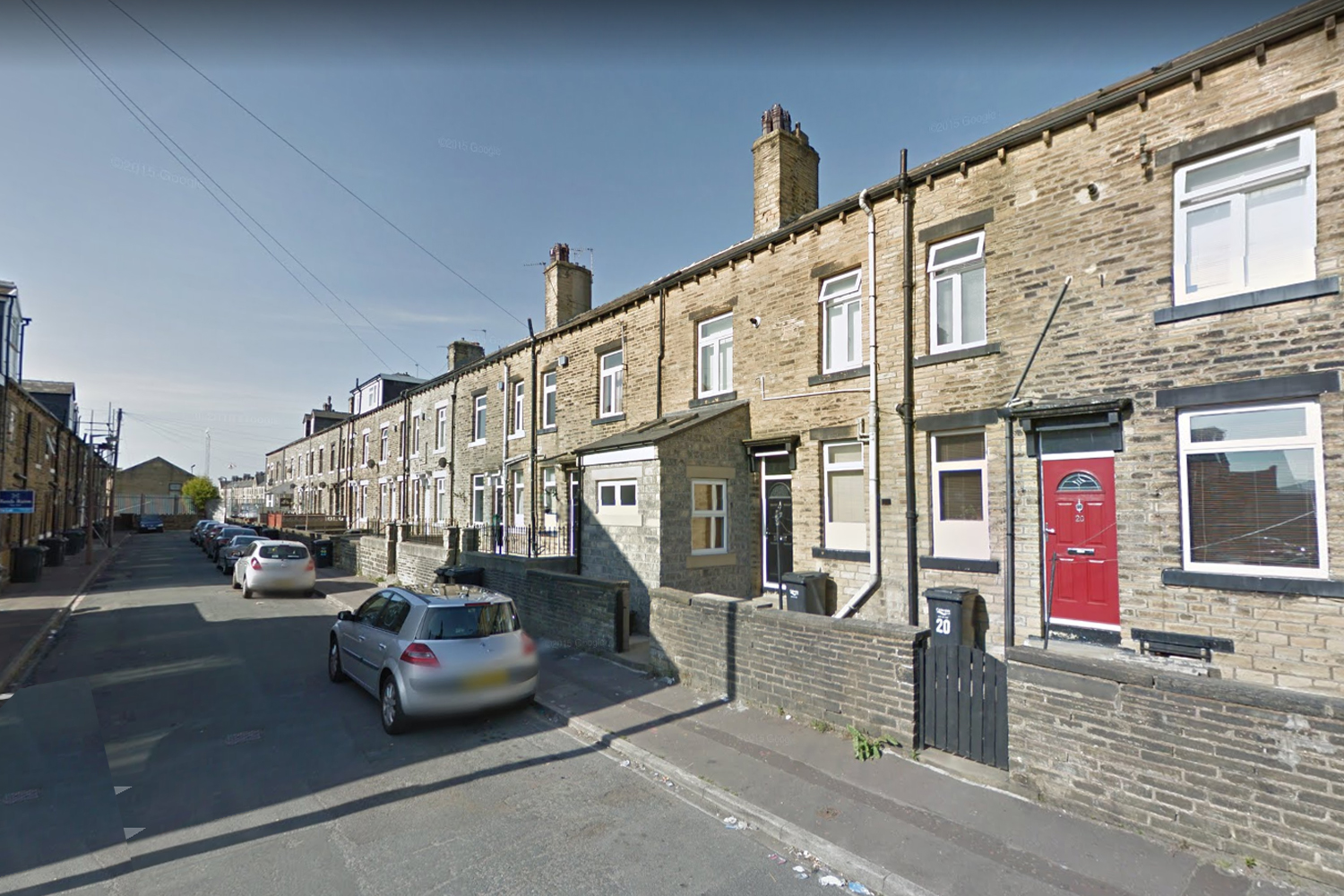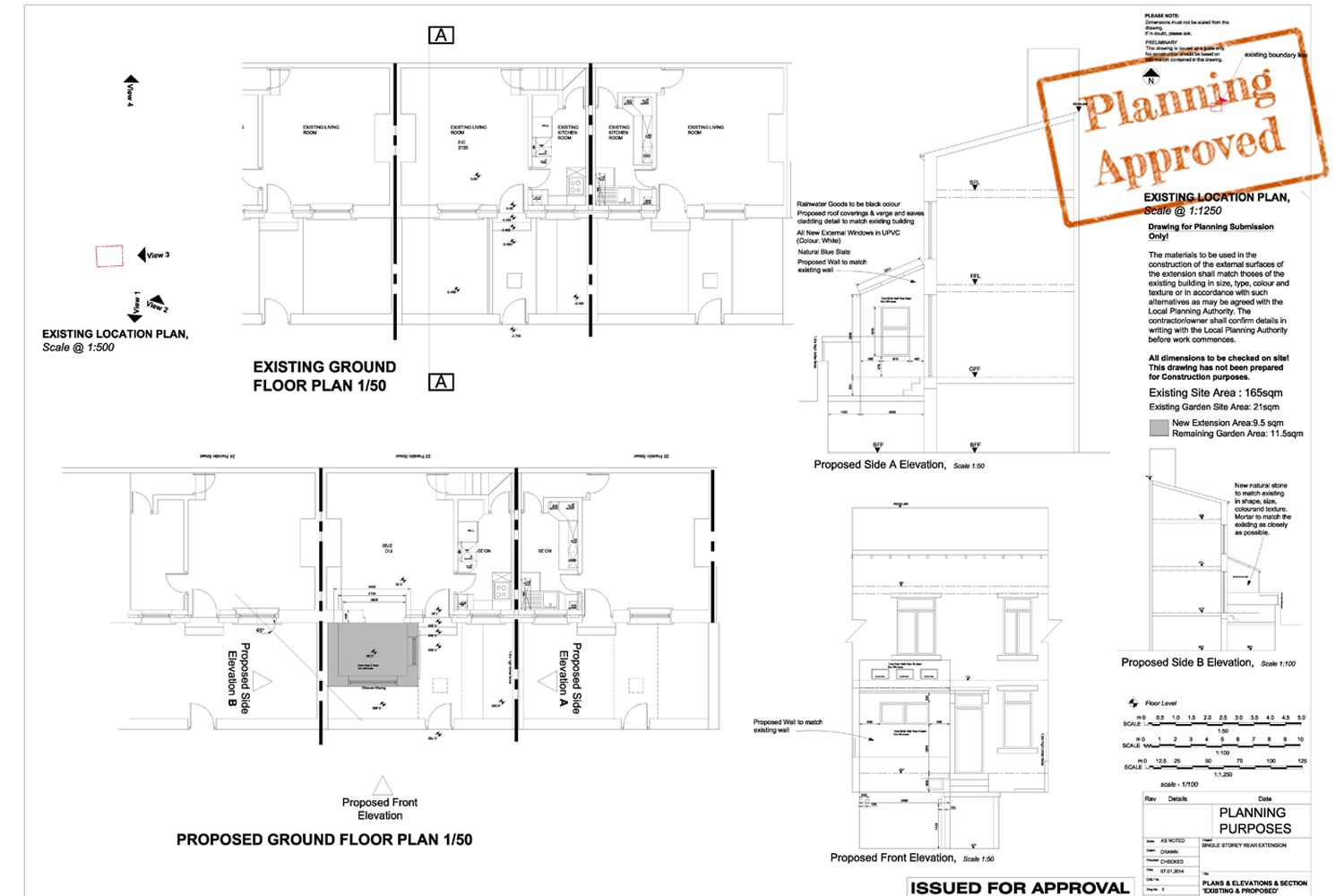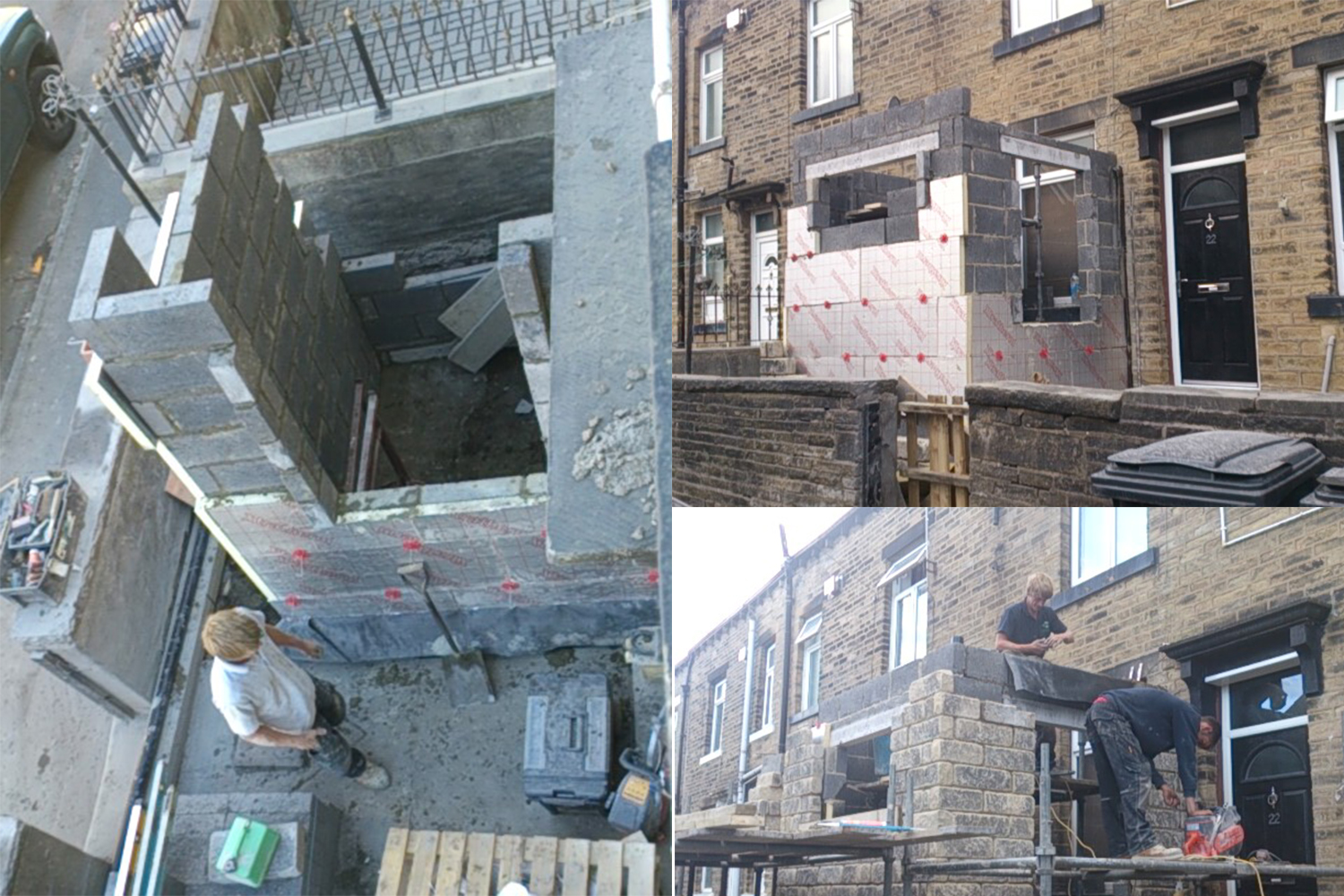Lean-on Extension
This project was undertaken by Architect’s HQ Ltd to undertake existing survey and produced proposed plans/elevations for planning & building regulation approval.
Design Details
An external window was demolished to make way for a lean-on extension incorporating an informal dining area. The steep steps from the front of the house were retained and internal level was match within the extension .
Architect’s HQ Ltd provided full architectural services during the build including Contract Administration during 3 month construction period.
The design aims to find a balance between the pleasure and ordinariness and everyday things and a sincere enquiry into the nature of architectural form, typology and expression. The materials specified are commonly available, low cost and simple to work.
The challenge was to produce all information and obtain statutory consent under tight timescales and we achieved project success as the client was able to move in agreed time.



