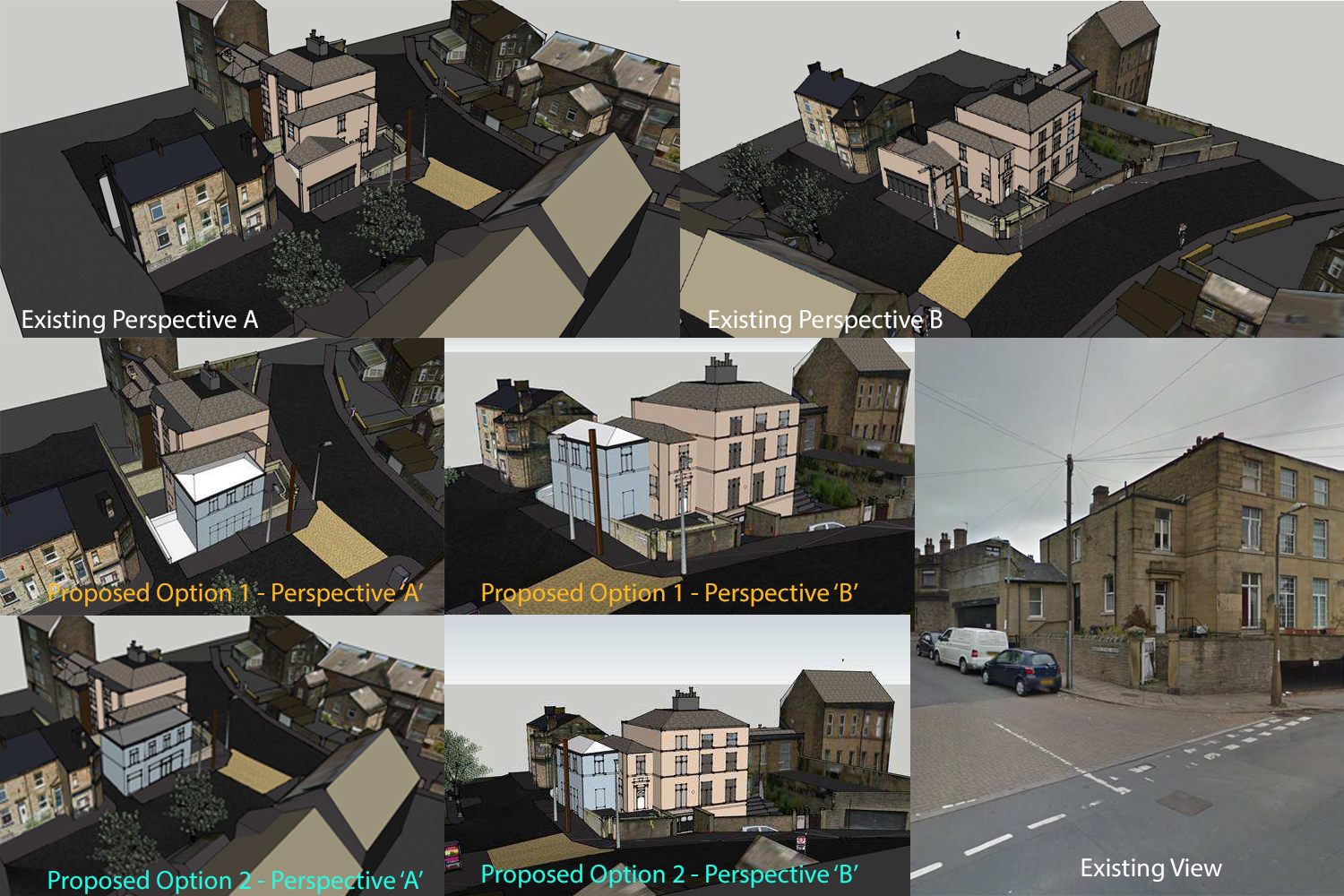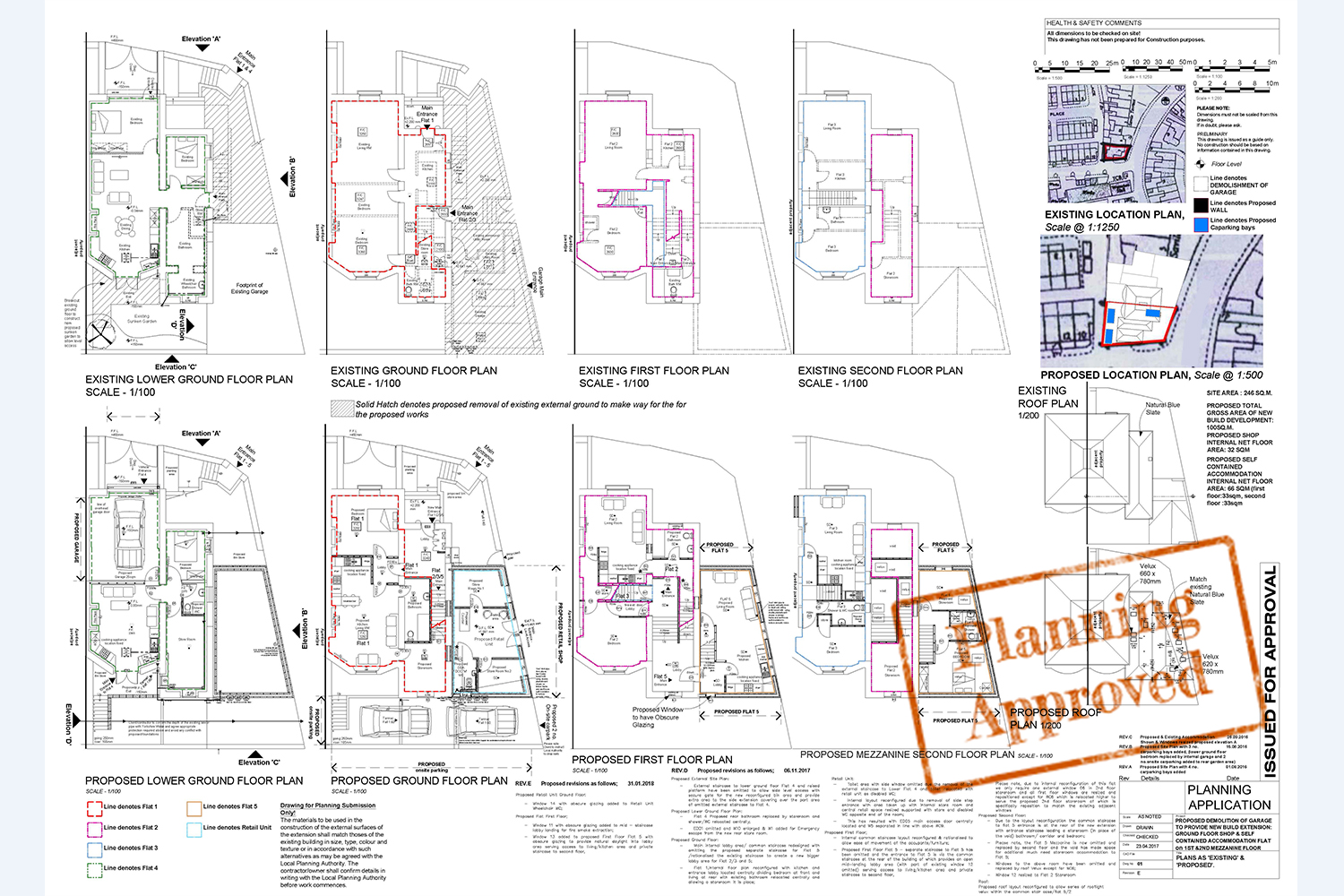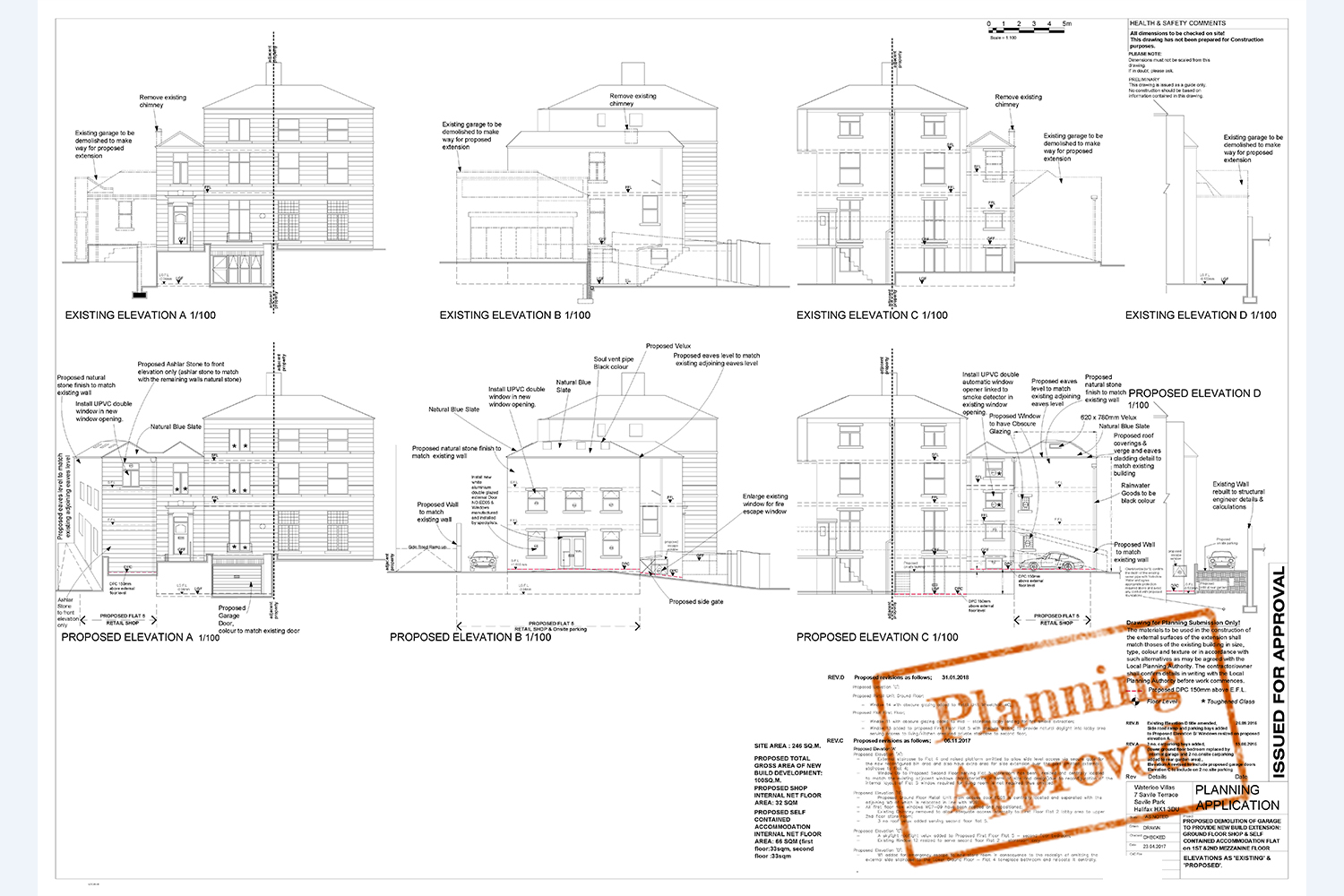Flat Conversion
This project was undertaken by Architect’s HQ Ltd to undertake existing survey and produced 3d images, proposed plans/elevations for planning application & building regulation approval.
Design Details
Client bought the semi-detached property as investment property to take advantage of huge demand for rental accommodation within the locality. In order to maximise rental return to convert the large house into self-contained flats/commercial unit we proposed to add value to the asset by unravelling hidden solutions through a flexible design which would meet the needs of each tenant’s lifestyle. By demolishing, extending and converting we were able to create extra space/ rationalize circulation and living arrangement to improve/enhance the lives of its existing and new tenants. He sought our architectural design services to create a bespoke design that would allow this to happen.
In collaboration with the client, we developed the brief to convert the existing basement into self contained flat, demolish the existing garage to provide a new build consisting of a mix-use facility with a ground floor shop and a residential accommodation on first floor and second floor mezzanine floor and upgrade the existing flats to current building regulations standards.
In order to deliver a successful design the following issues were addressed from the outset;
- The floorspace of each flat had to be minimum size of 74sqm;
- The flats had adequate means of escape for fire and central service spine;
- Each flats to have adequate parking provision;
- Each flats to have a satisfactory internal layout with adequate space and daylight, and sufficient external amenity area.
- Each flats to prevent unacceptable noise disturbance to adjoining properties, and unacceptable overlooking or overshadowing of adjoining properties.
- The design of the new build extension to prevent it to be visually detrimental to or out of character with the local environment.
By addressing each of the above points, the design delivered a balance between the pleasure and ordinariness and everyday things and a sincere enquiry into the nature of architectural form, typology and expression. The materials specified were unique to meet the local characteristic, and taste of prospective professional tenants.
Planning & building application was obtained and developer took the role of a project manager to manage the each contractor on site himself.
The challenge was was produce all information and obtain statutory consent under tight timescales and we achieved project success as the client was able to start construction at the agreed time.


