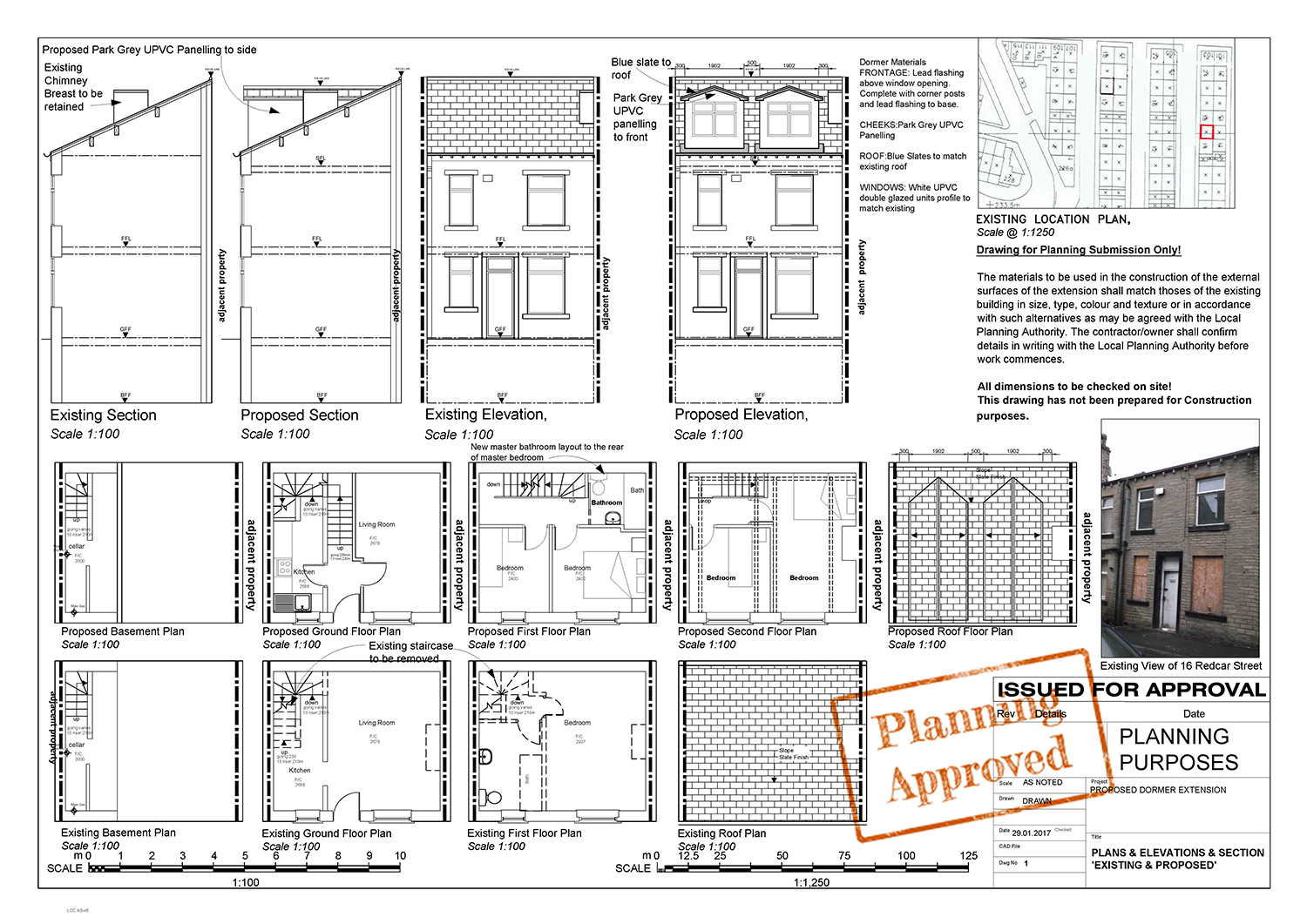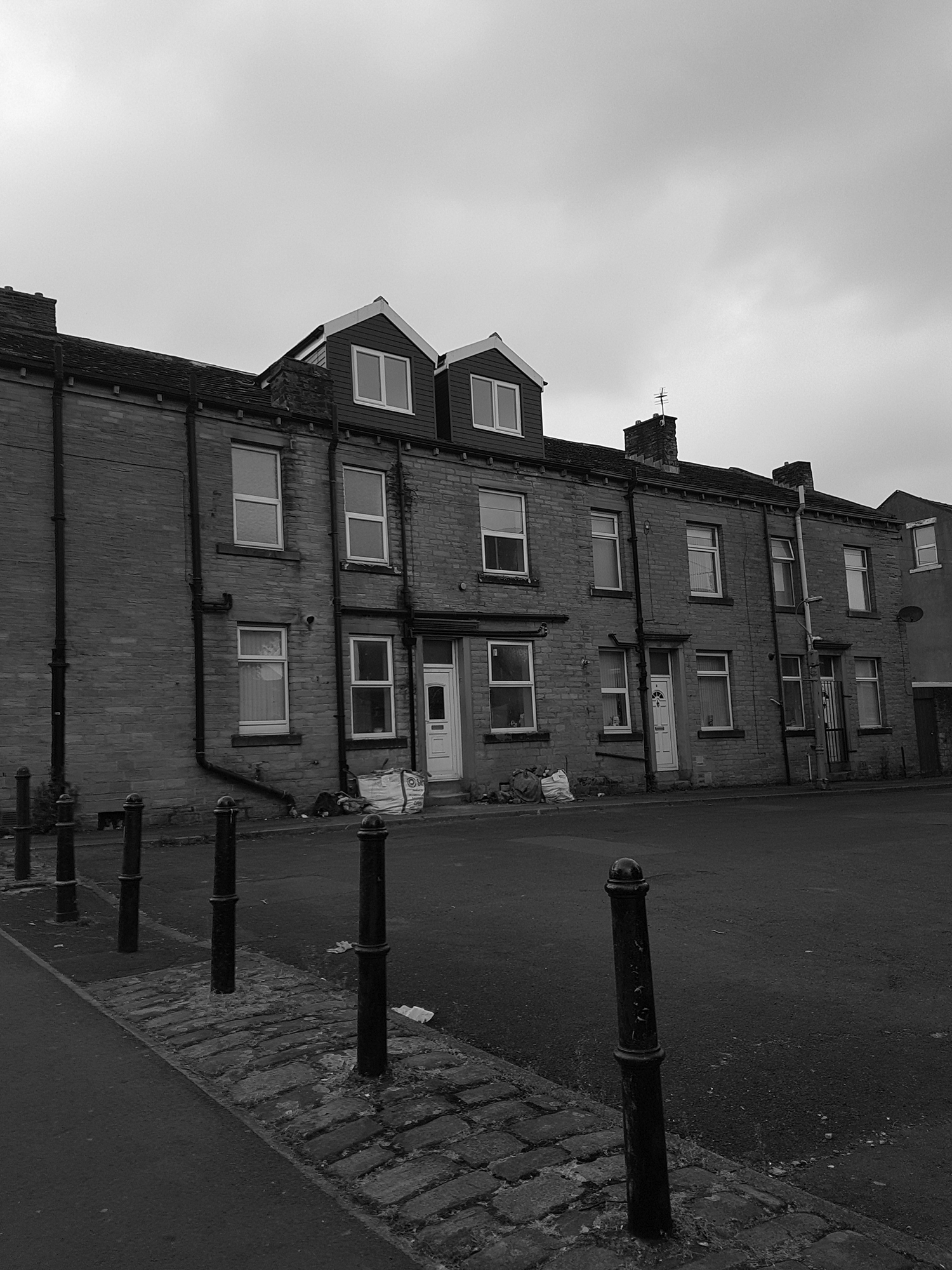Dormer Conversion
This project was undertaken by Architect’s HQ Ltd to undertake existing survey and produced proposed plans/elevations for planning approval.
Design Details
Client bought an investment property to take advantage of huge demand for 4 bedrooms rental house within the locality.
The house consisted of 3 floors;
- ground floor serving living room/kitchen with staircase leading to 1st floor;
- first floor serving 1 no. bedroom /bathroom with staircase leading to attic;
- second floor serving attic.
The client brief requested for 2 bedrooms per 1st and 2nd floor with bathroom and staircase on 1st floor.
The strategic solution was to lower the floor on 1/2 floor to give sufficient head height to 2nd floor and also to omit the existing staircase and installing new staircase at new location along with shower room/wc to rear side of the property. By doing this it allowed the 2 bedrooms to be position at the front of the property to take advantage of natural daylight by external windows.
The second ‘attic’ floor was redesigned by new staircase which allowed area to have two single bedrooms and each one had a dormer roof added to obtain sufficient head height.
The design aims to find a balance between the pleasure and ordinariness and everyday things and a sincere enquiry into the nature of architectural form, typology and expression. The materials specified are commonly available, low cost and simple to work.
Planning & building application was obtained and developer took the role of a project manager to convert and the dormers himself.
The challenge was was produce all information and obtain statutory consent under tight timescales and we achieved project success as the client was able to put the property on the rental market in quick time.

