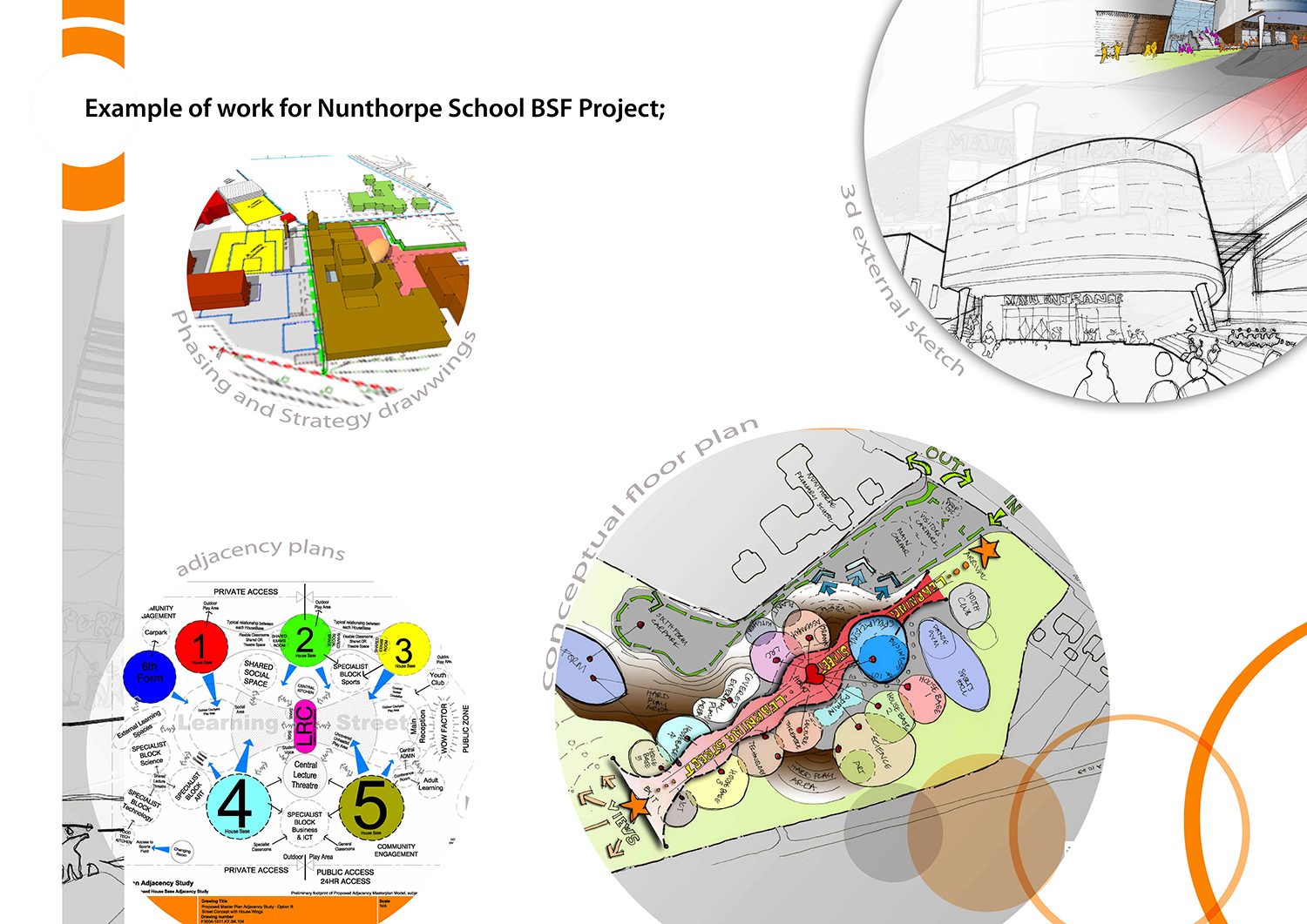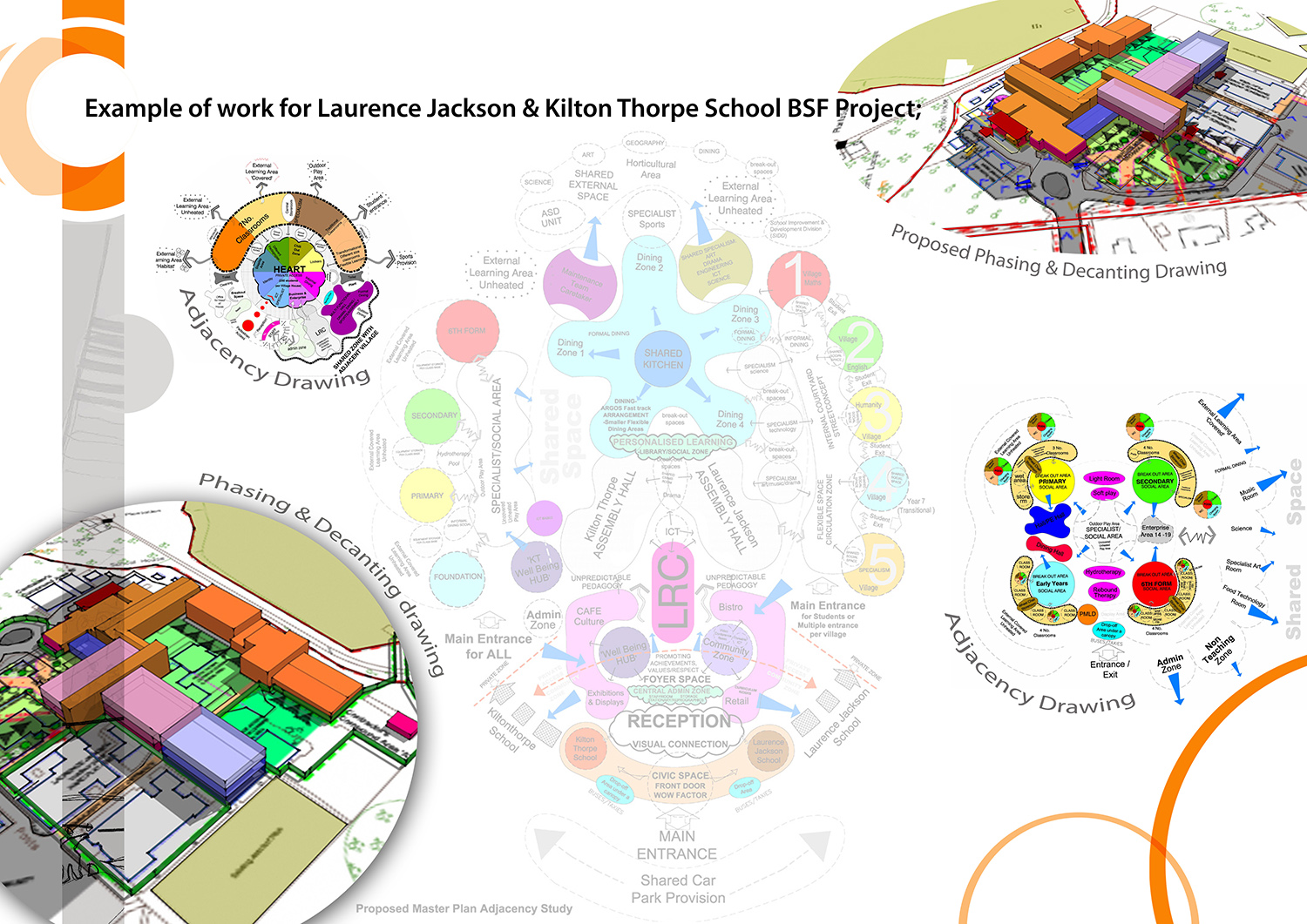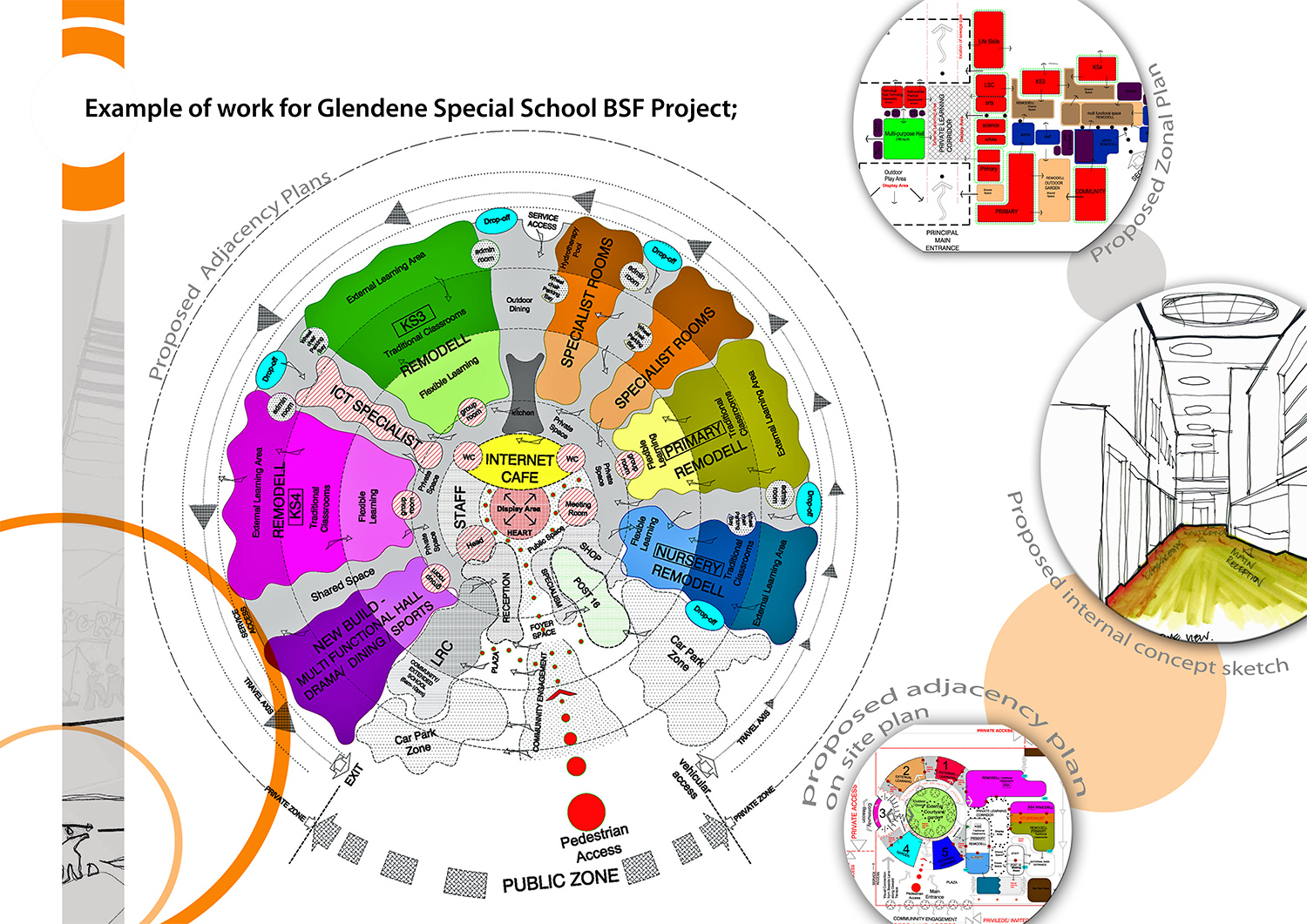Client Design & Technical Advisor Projects
Kharyat carried out the following roles of Client Design Advisor (CDA) & Technical Advisor Role whilst working for Archial Architects Ltd and Capita Property Group PLC.
Project Details:
He has successfully delivered the above roles for the following local authorities during their Building for the School Programme (BSF) and these were;
- Durham Schools BSF as Client Design Advisor;
- Redcar & Cleveland BSF Programme as Technical Advisor;
- Barnsley BSF as Client Design Advisor;
- Salford & Wigan BSF as Technical Advisor;
- Grimsby BSF as Client Design Advisor.
Each particular role required specialist knowledge within the field of school design and general technical knowledge to enable to develop Strategic Business Case or Outline Business Case which included an comprehensive design brief packs to attract prospective bidders.
Whilst working with the each particular schools/Local Authorities/contractors or other architects he gave inspirational formal presentations or lead workshops or undertook independent scheme reviews in support of the desire to identify and deliver the best outcome for any scheme.
The areas in which he bought invaluable skills and expertise to the project, were:
1 Championing design quality
2 Leading clients and stakeholders
3 Building a business case and initiating a project
4 Creating the brief
5 Balancing the budget and managing risk
6 Commissioning project teams
7 Developing strategic and feasibility studies
8 Managing procurement and construction
9 Understanding planning consents and health and safety regulations
10 Advising on funding and development processes
11 Preparing sub-programmes
12 Evaluating the project
He arranged workshops with all stakeholders and applied particular communication tools/skills to obtain engagement, maximise understanding and achieve results quicker. See example of works on the left which were used by;
- using an conceptual adjacency diagram to show relationships between the desired spaces and departments that the client has requested;
- to show layers of security and where access points are required;
- to show bespoke areas where learning & play area required and how plan responds to the site conditions opportunities and and constraints;
We also provided a block plan in 3d format to show possible siting, massing of the prospective new build and at some point we highlight where the location of department are sited.Furthermore, 3d model plan was used in a phasing and decanting plan and also identifying the length of the programme and if it was required where and how long temporary accommodation is required.


