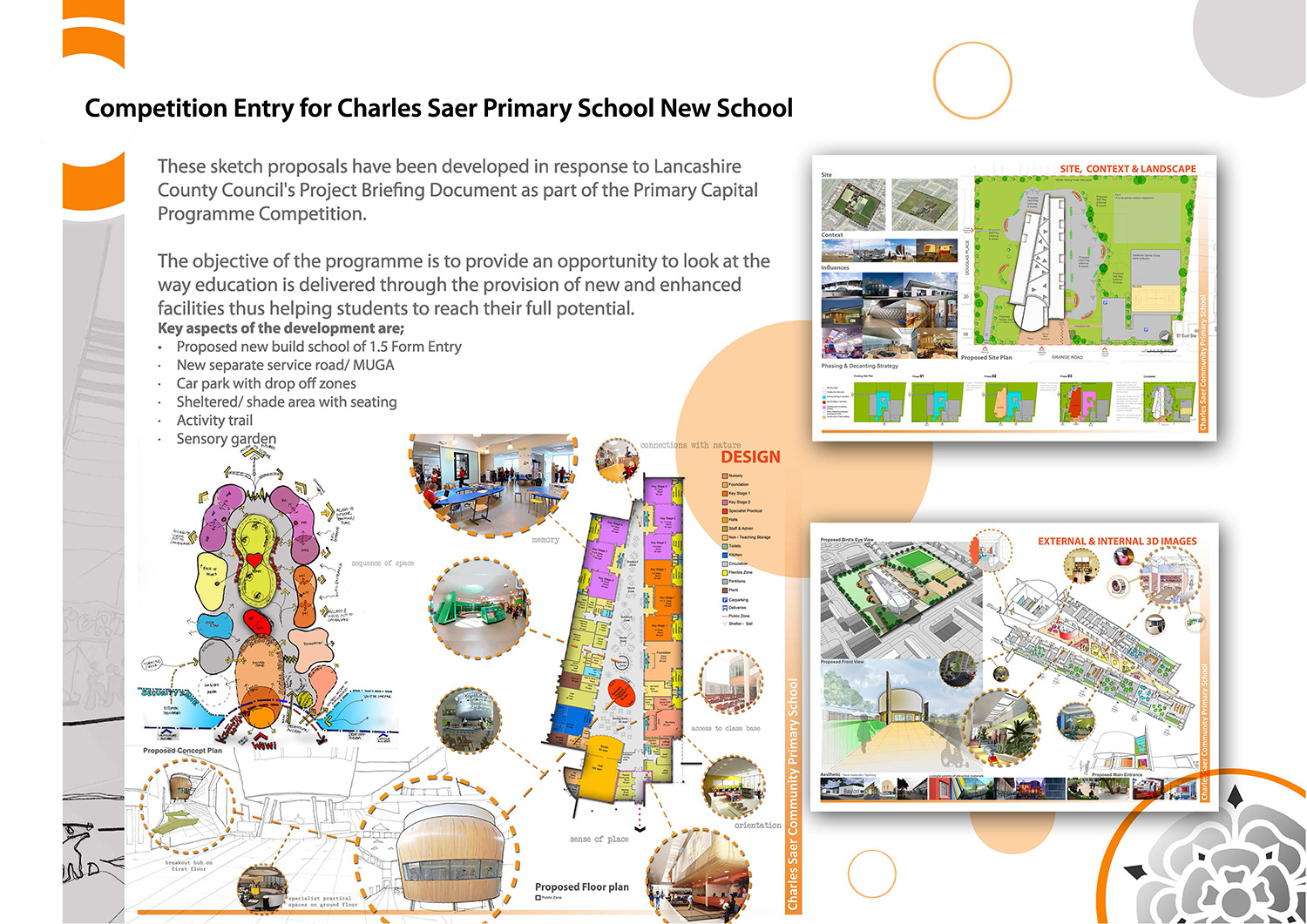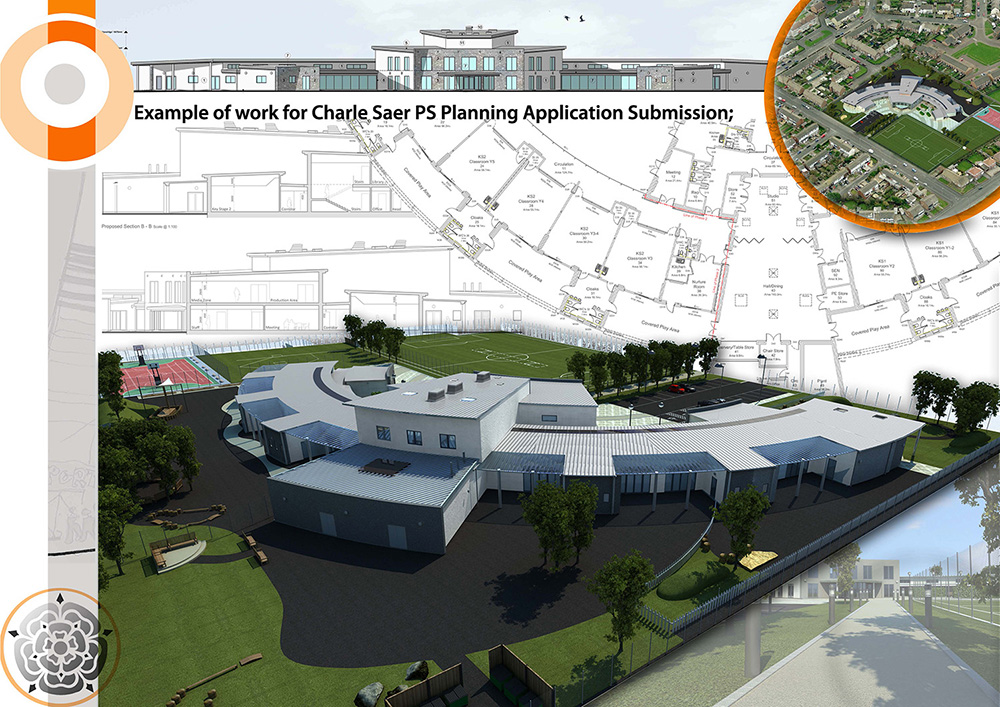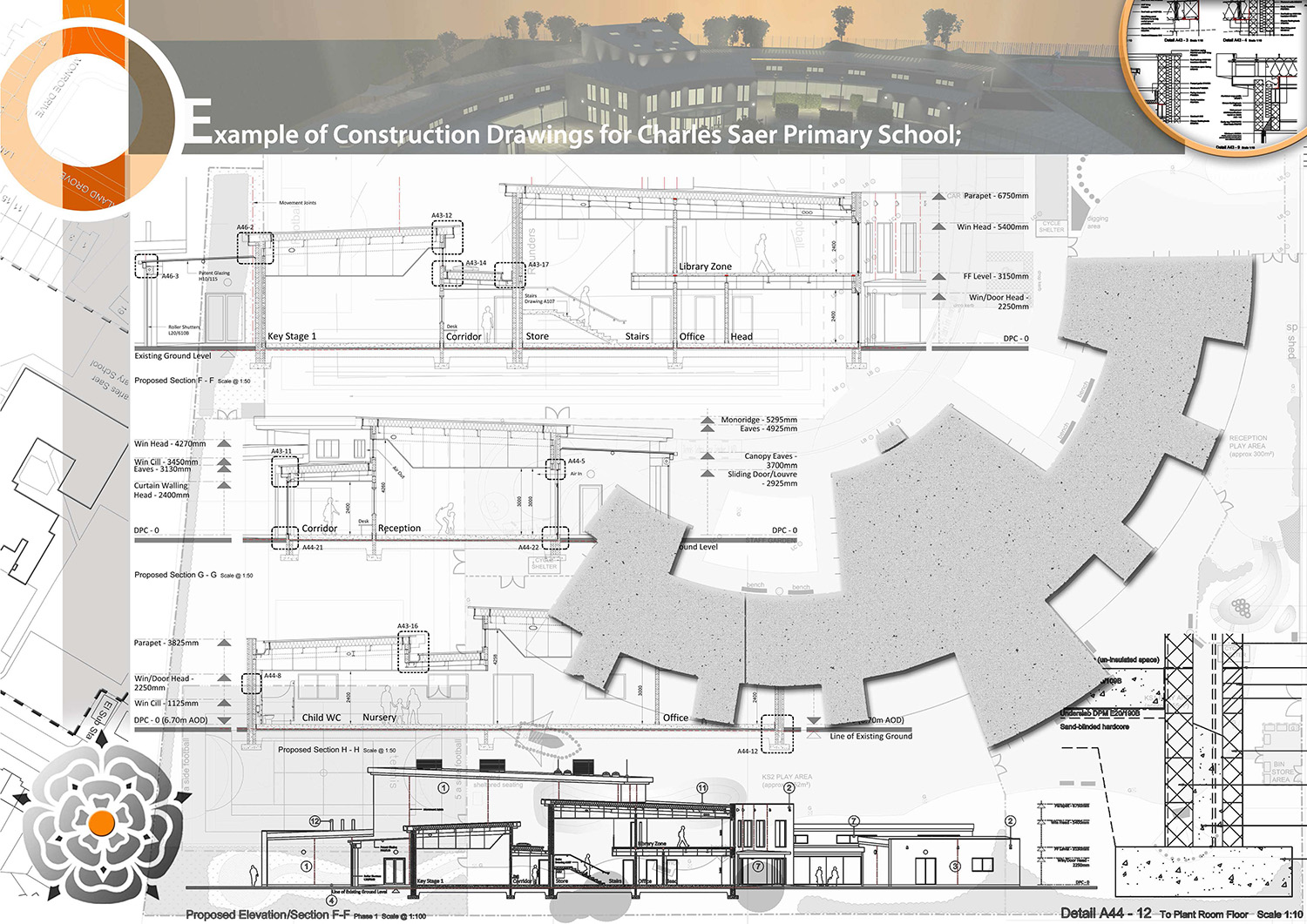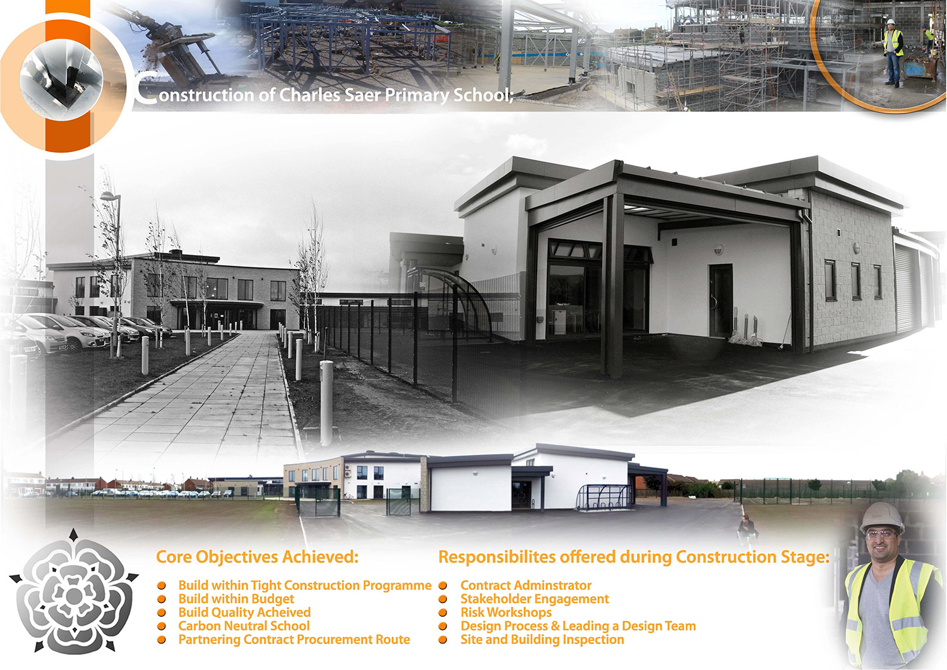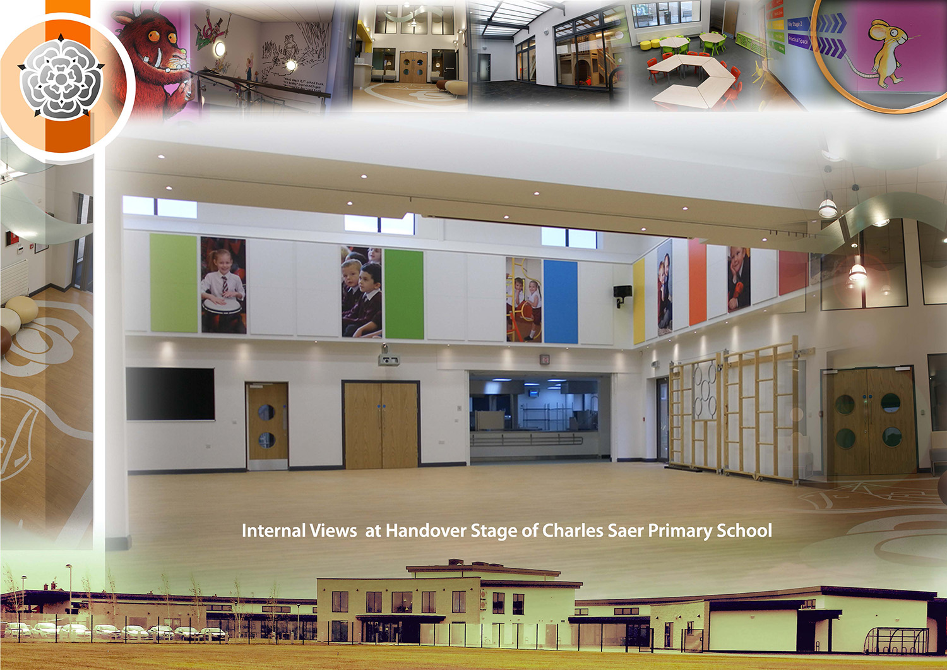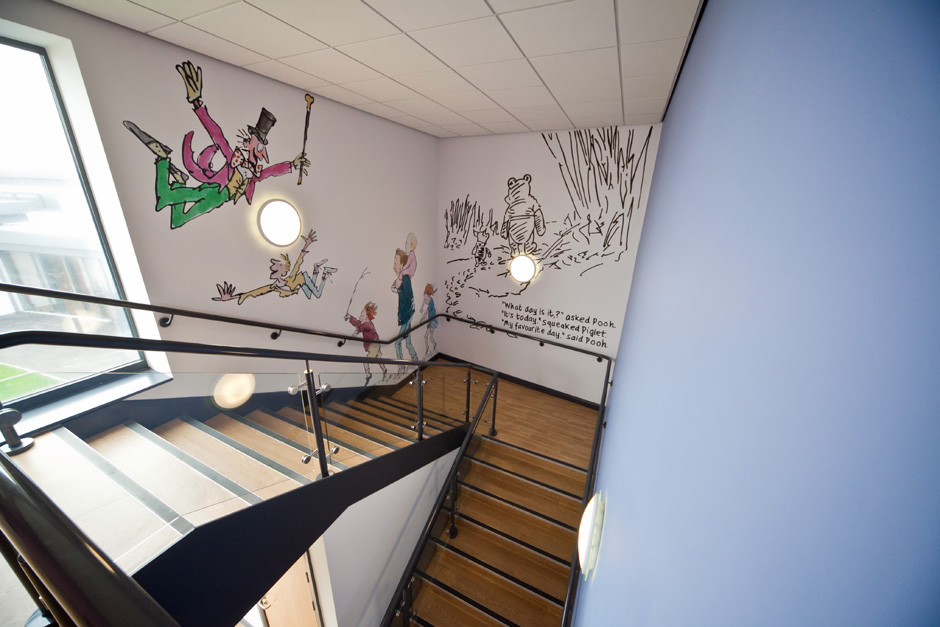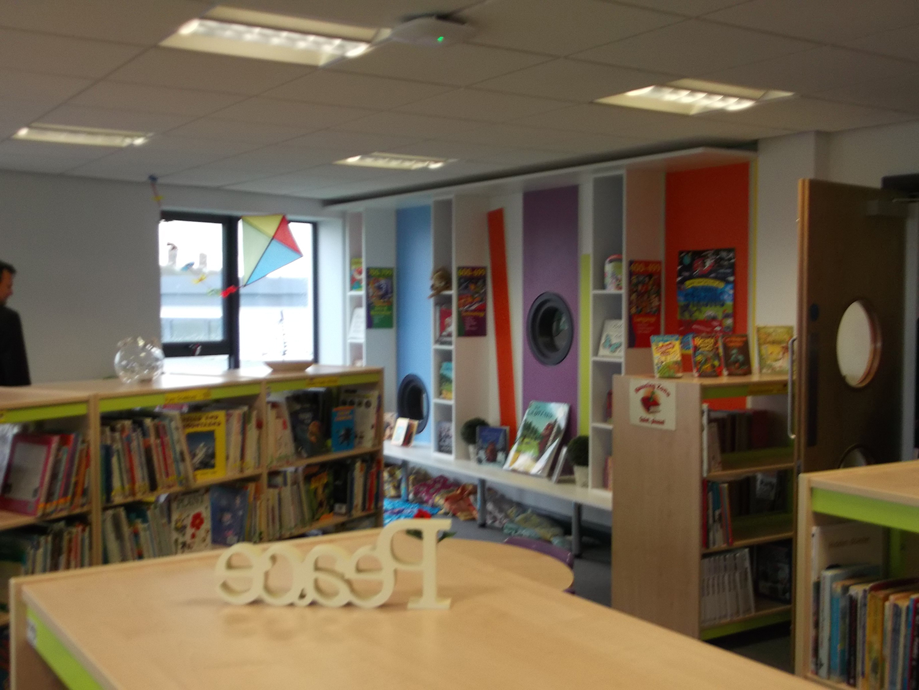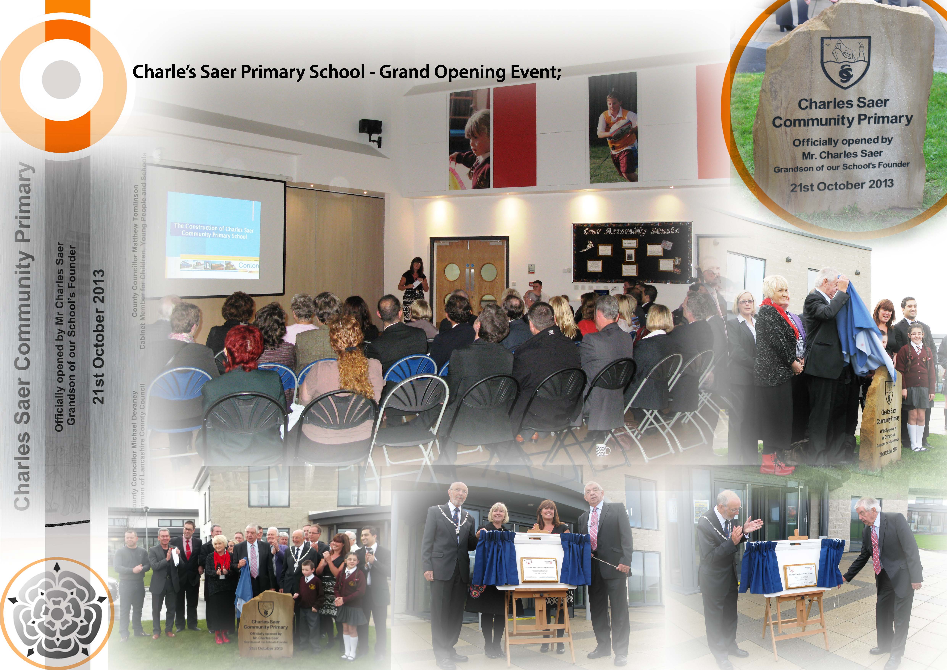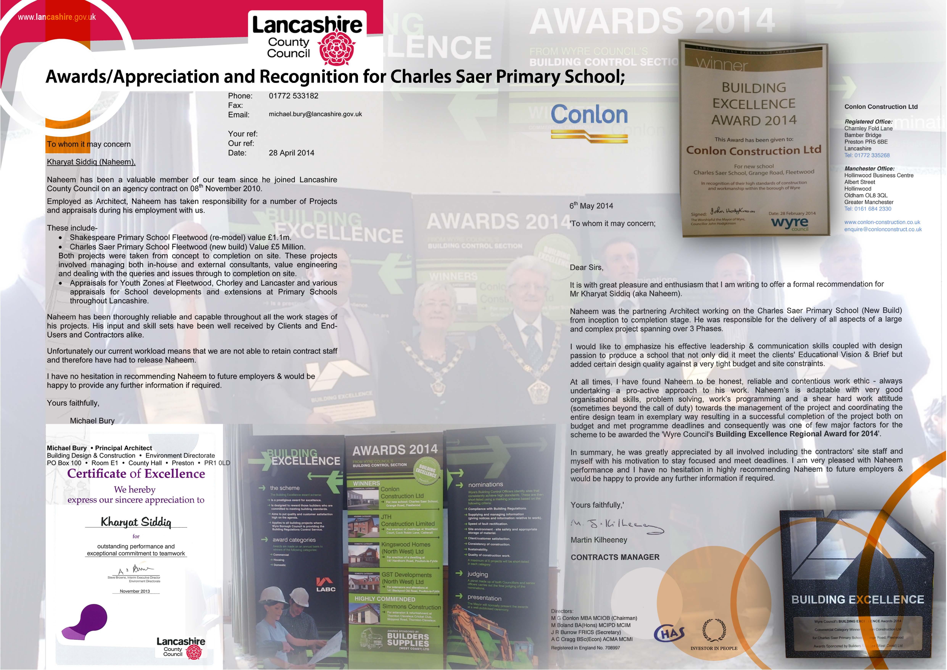Charles Saer Primary School
Date:2010
Location: Fleetwood, Lancashire
Value: £5Million
Contract: Partnering – Conlon’s
Client: Lancashire County Council
Category: Education
This project was undertaken by Architect’s HQ Ltd and were lead architectural consultant from inception to completion stage.
Project Details:
Architect’s HQ Ltd entered an competition organised by Lancashire County Council and had come second. However, were commissioned to develop the winning entry concept and change it so it addressed many of the school basic concerns and aspirations if possible go beyond by giving innovative solutions, these were:
- rationalisation of the internal circulation strategy to reduce journey time by having central core to have first floor to have library and community room;
- unearthed covered play area outside each classroom so it double up as flexible breakout spaces
- provided secure entrance and site boundary;
- located toilets to equal distribution across school site;
- provided phasing & decanting plan to maximise Health & Safety standards whilst created minimum disruption to school during construction period of the new school.
We achieved successful handover with the project on time and budget and the new school was very well received by the end user and the client. The contributing factors why we achieved this were:
- Forming a trusting relationship to achieve an client sign-off early in the programme and reduce cost through accurate design solution;
- Having the right experience, we were able to drawn from our past experience and bring forward potential issues or alert others of matters of conflict in the earliest opportunity to achieve resolution;
- Having the right delivery experience; with working under immense pressure from previous project Architect’s HQ Ltd were fully prepared and pro-active to meet tight delivery dates by having tried and tested design, using templates NBS and standard construction details and supplier who were ready to provide right assistance;
- By having a strong governance of project management, was enable to achieve and obtain quick decisions, held everyone accountable for their actions, capacity to challenge ideas, design to cost certainty;
- identify affordability gaps early on in the process;
- used 3D images to communicate design within Planning Process and achieve approval quickly.
