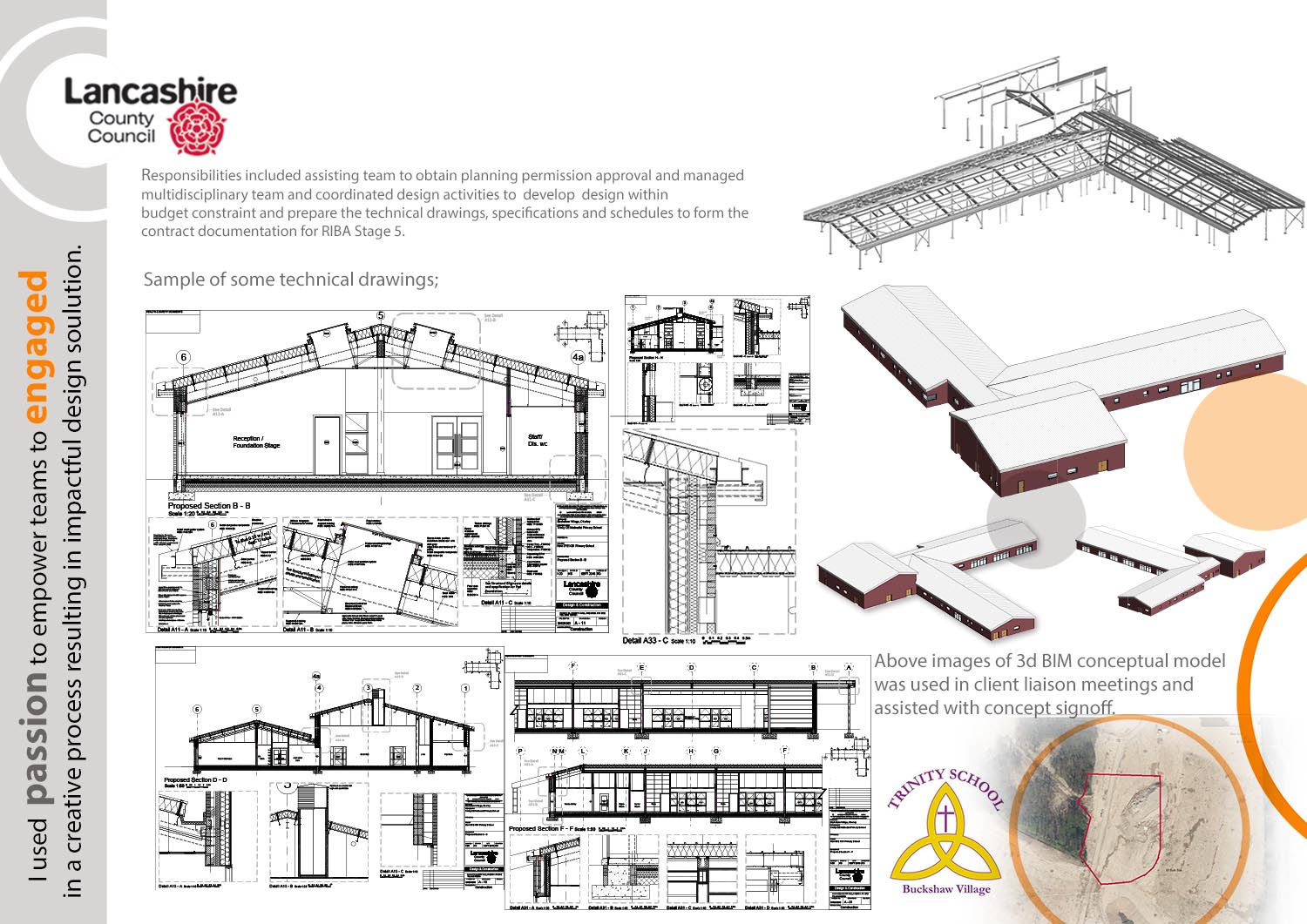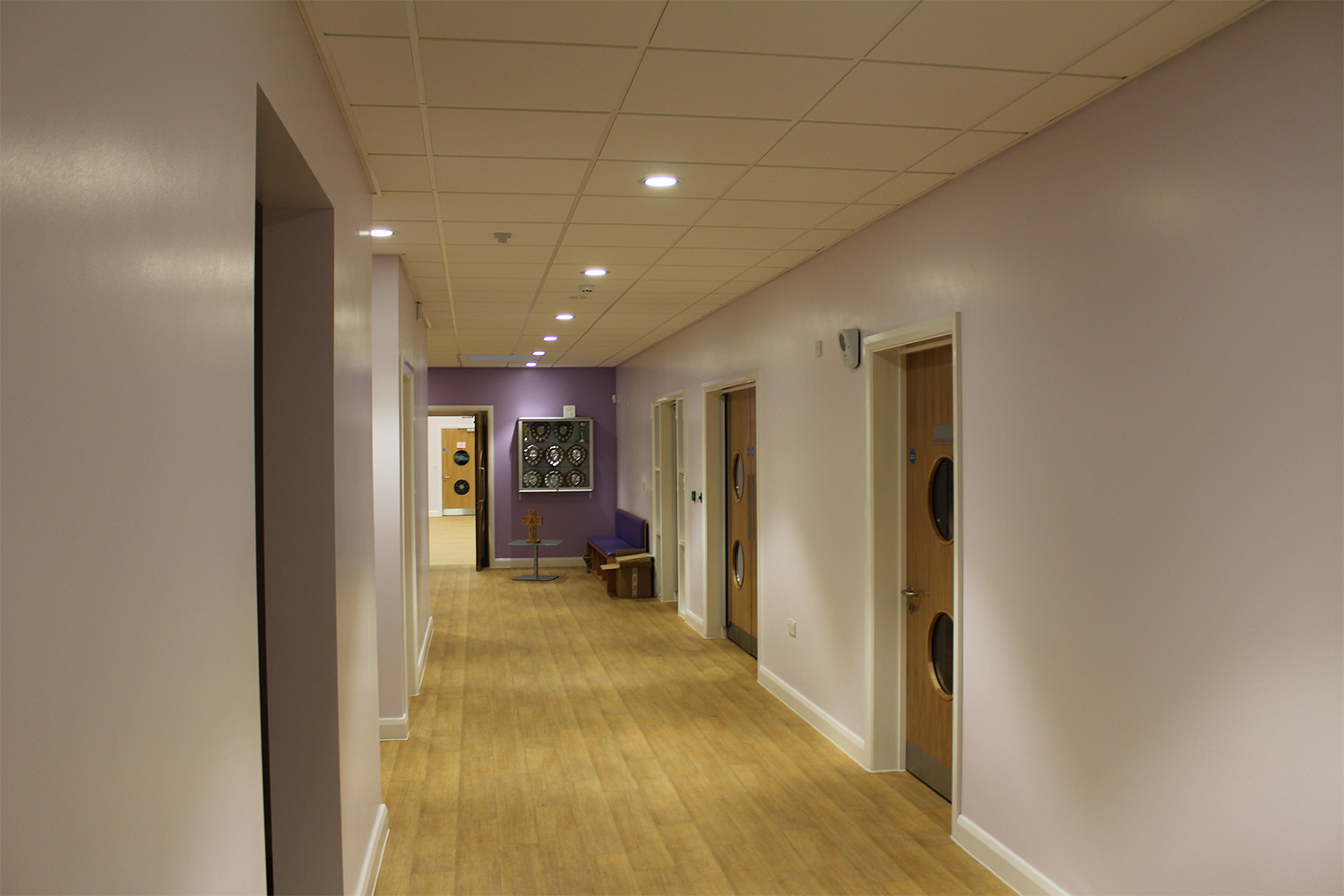Buckshaw Trinity CE Methodist Primary, Chorley, New 3FE KS1 Primary School
Date: 2016-17
Location; Chorely
Value: Private
Contract: Partnering
Client: Lancashire County Council
Category:Education
This project was undertaken by LCC senior architect and Architect’s HQ Ltd were commissioned to provide assistance with developing the design, obtaining all the necessary approvals followed up preparing and developing the tender package through the Revit Software.
Project Details
The new expansion of Trinity CE/Methodist Primary School is creating additional permanent accommodation on the ‘Group One’ new split – site to accommodate the Infant (Key Stage 1) Classes only.
The challenge to this scheme was the client requested the design and production information to be produced on Revit within tight timescale and budget.
The design of the completed school was very well received by the end user and the client.




